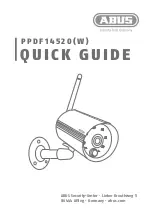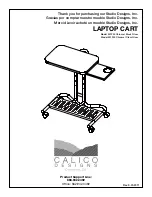
Important Safety Instruc ons
WARNING!
To reduce the risk of serious injury or damage to equipment, read all
of the following safety instruc ons before assembling and using the gazebo.
Failure to follow these warnings may result in serious injury or death.
•
Keep all children and pets away from assembly area. Children and pets should be supervised while gazebo is
being assembled.
•
The assembled gazebo should be located at least 6 feet (2 m) from any obstruc on such as fence, garage,
house, overhanging branches, laundry lines or electrical wires.
Consult with local municipal o
ffi
ce for speci
fi
c requirements.
•
This product is for domes c outdoor use i.e. decora ve and sunshade purpose only.
•
Install the gazebo on level ground. Stakes are provided to secure the gazebo to the ground. Do not assemble
the gazebo on sandy, muddy or loose soil, as stakes do not have enough anchorage in these types of soil. If you
wish to secure the gazebo to a wood deck or concrete surface, use anchors suited to these surfaces (anchors
not included).
•
Some parts may contain sharp edges. Wear protec ve gloves if necessary during assembly.
•
This unit is heavy. DO NOT assemble this item alone. Make sure there is su
ffi
cient manpower for safe
assembling or moving the gazebo.
•
Check all nuts and bolts periodically for htness and when required, ghten them again.
•
While this gazebo is manufactured to withstand winds through only the supplied ground stakes, in areas
subject to frequent severe weather, securing the gazebo to a deck, concrete pa o or foo ngs should be
considered.
•
Remove accumulated water on the roof immediately, or disassemble the gazebo in order to avoid damage.
• Snow must be cleared off regularly during a snow day, remove sno
w at the top when it is thicker than 4''
(10 cm). In order to a
v
oid damages, use a plas c snow rake to remo
v
e excessi
v
e snow and ice buildup from
roof and keep away from falling debris.
•
ALWAYS DISASSEMBLE the gazebo before experiencing hea
v
y wind condi ons, as it is semi-permanent
construc on and not designed to withstand harsh weather, including high wind, rain and snow.
Page
2
•
Please check your state and local regula ons prior to purchasing. Some jurisdic ons may require permits
for installa on and use.
Some special procedures may be
v
alid in your area.
CAUTION
•
DO NOT use or enter the gazebo under harsh weather (e.g. thunderstorms, high winds, hail, heavy snow, etc.).
In these condi ons, it might p over and could cause serious injury to bystanders. Any damage or injury
caused by which is not covered by the warranty.
•
DO NOT install the gazebo adjacent to trees or a sloped roof. Snow and ice may slide onto the gazebo and
cause it to collapse.
•
DO NOT use or enter the gazebo if
1. Visible movement of support members, roo
fi
ng panels or sagging roo
fl
ine.
2. Creaks or audible noise from the gazebo.
3. Cracks, fractures or malforma on of support member or roof panels.
4. Damaged or missing fasteners.
Содержание 72255159
Страница 14: ...Page 14 Step 8 8 Attach the Rail E to the Rail D with Screws T X 5 D D T T E E ...
Страница 18: ...Page 18 Step 12 12 Attach the Back Roof Holder Bar H with Screws V X 3 V H H V J J1 J2 ...
Страница 19: ...Page 19 Step 13 13 Attach the Side Caps M M1 with Screws V C C1 V M M1 H V M M1 C C1 J J1 J J1 ...
Страница 37: ...Page 37 Étape 8 8 Installez les rail E sur les rails D à l aide des vis T X 5 D D T T E E ...



































