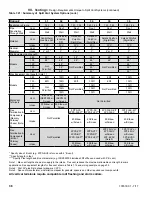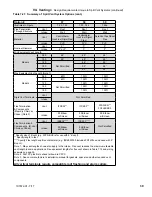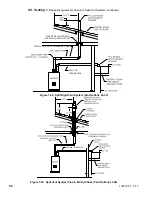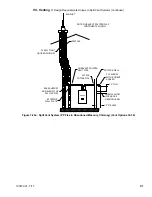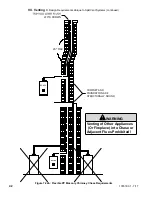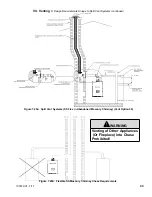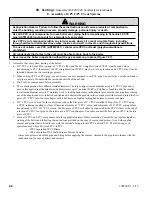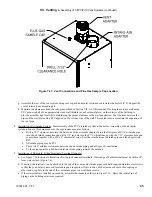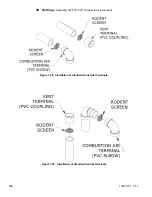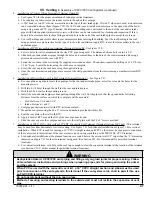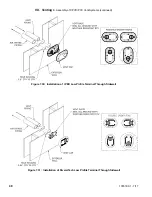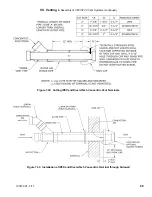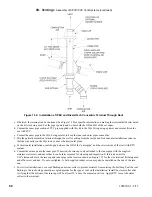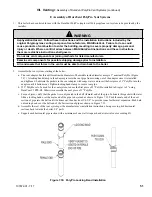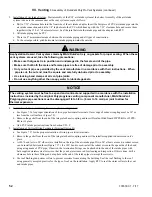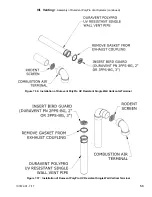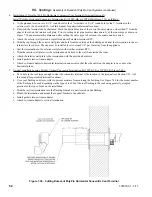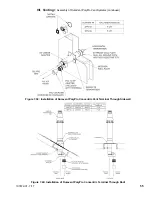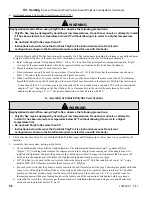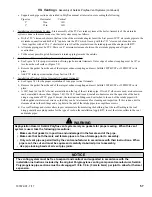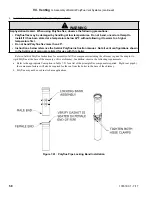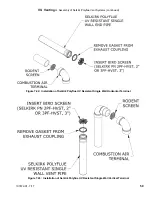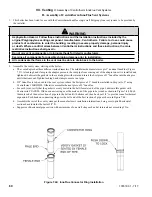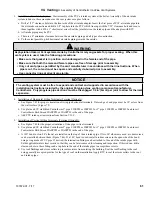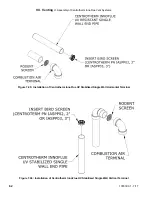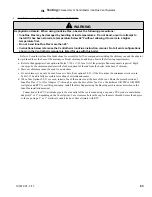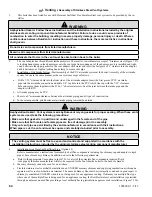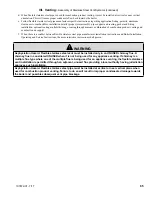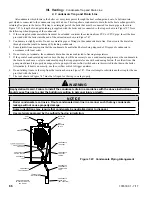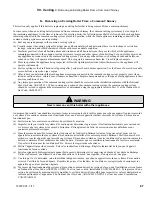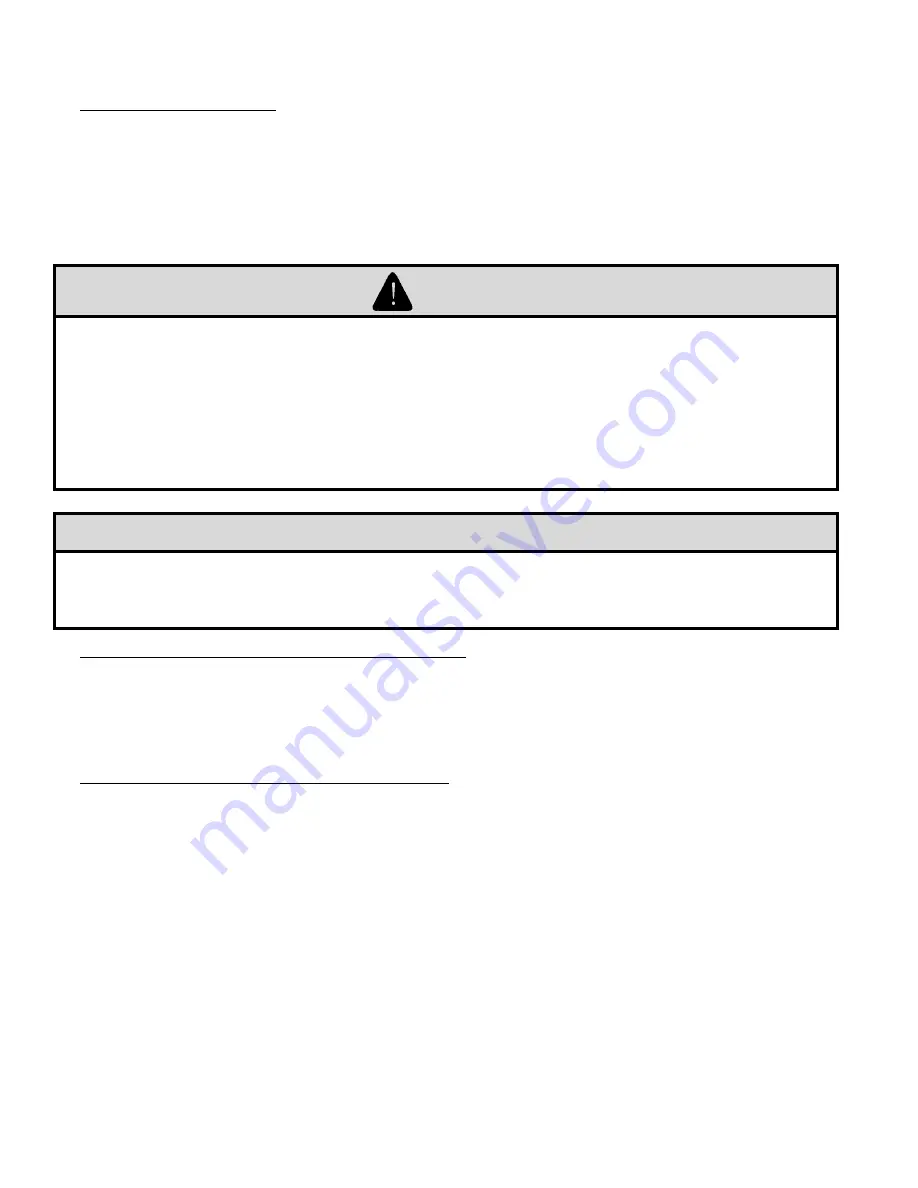
52
107672-01 - 7/17
VII. Venting
F. Assembly of DuraVent PolyPro Vent Systems (continued)
3. Installation of Air Intake System - Start assembly of the PVC air intake system at the boiler. Assembly of the air intake
system is done in the same manner as the vent system except as follows:
a. Drill a 7/32” clearance hole into the front side of the air intake adapter. Insert the first piece of PVC air intake pipe into the
air intake connection and drill a 1/8” tap hole into the PVC which lines up with the 7/32” clearance hole and secure them
together with a #10 x 1” sheet metal screw. Seal the joint between the intake pipe and the adaptor with RTV.
b. All intake piping may be PVC.
c. There is a 0” minimum clearance between the air intake piping and all types of construction.
d. To the extent possible, pitch horizontal air intake piping towards the outside.
Warning
Asphyxiation Hazard. Vent systems made by M&G/DuraVent rely on gaskets for proper sealing. When these
vent systems are used, take the following precautions:
• Make sure that gasket is in position and undamaged in the female end of the pipe.
• Make sure that both the male and female pipes are free of damage prior to assembly.
• Only cut vent pipe as permitted by the vent manufacturer in accordance with their instructions. When
pipe is cut, the cut end must be square and carefully de-burred prior to assembly.
• Use locking band clamps at all vent pipe joints.
• Do not use anything other than soapy water to lubricate gaskets.
nOTiCE
The venting system must be free to expand and contract and supported in accordance with the installation
instructions included by the original Polypropylene venting component manufacturer, M&G/DuraVent.
Polypropylene pipe sections must be disengaged 1/4 to 5/8 in. (6 mm to 16 mm) per joint to allow for
thermal expansion.
4. Installation of Horizontal Fitting Terminals (Terminal Option A):
a. See Figure 7.36 for proper orientation of twin pipe horizontal terminals. Outer edge of exhaust coupling must be 10” or
less from the wall surface. (Figure 7.9)
b. Remove the gasket from the end of the integral exhaust coupling and insert DuraVent Bird Guard #2PPS-BG or #3PPS-
BG in it’s place.
c. Add PVC intake per instructions from Section VII - F.
5. Installation of Vertical Fitting Terminals (Terminal Option H):
a. See Figure 7.37
for the proper orientation of twin pipe vertical terminals.
b. Remove the gasket from the end of the integral exhaust coupling and insert the installer supplied rodent screen in it’s
place.
c. A 180° bend (or two 90° elbows) are installed on the top of the air intake pipe. If two 90° elbows are used, a rodent screen
can be installed between them (Figure 7.37). If a 180° bend is used, install the rodent screen in the open side of the bend,
using a ring made of PVC pipe. If desired, the termination fittings can be attached to the end of the intake pipes with
field supplied stainless steel screws so that they can be later removed for cleaning and inspection. If this is done, drill a
clearance hole in these fittings and a tap hole in the end of the intake pipes to accept these screws.
d. Use roof flashings and storm collars to prevent moisture from entering the building. Seal the roof flashing to the roof
using generally accepted practice for the type of roof on the installation. Apply RTV to seal the storm collars to the vent
and intake pipes.
Содержание K2WT-080B
Страница 11: ...11 107672 01 7 17 Figure 5 1 Wall Layout Mounting Hole Location V Mounting The Boiler continued...
Страница 79: ...79 107672 01 7 17 Figure 9 6 Piping Method 1 Near Boiler Piping Shaded Boiler Loop IX System Piping continued...
Страница 83: ...83 107672 01 7 17 PAGE LEFT INTENTIONALLY BLANK...
Страница 89: ...89 107672 01 7 17 X Wiring continued Figure 10 5 Internal Ladder Diagram...
Страница 90: ...90 107672 01 7 17 X Wiring continued...
Страница 91: ...91 107672 01 7 17 Figure 10 6 Internal Wiring Connections Diagram X Wiring continued...
Страница 93: ...93 107672 01 7 17 Figure 10 8 TACO SR504 or Equivalent Zone Panel Wiring Connection Diagram X Wiring continued...
Страница 94: ...94 107672 01 7 17 X Wiring continued Figure 10 9 Sage Zone Control Circulator Panel Wiring Connection Diagram...
Страница 102: ...102 107672 01 7 17 Lighting and Operating Instructions XI Start Up and Checkout continued...
Страница 147: ...147 107672 01 7 17 XV Service Parts continued...
Страница 151: ...151 107672 01 7 17 XV Service Parts continued...
Страница 153: ...153 107672 01 7 17 XV Service Parts continued 85 86 91 95...
Страница 162: ...162 107672 01 7 17...
Страница 163: ...163 107672 01 7 17...
Страница 164: ...164 107672 01 7 17...
Страница 165: ...165 107672 01 7 17...
Страница 166: ...166 107672 01 7 17...
Страница 167: ...167 107672 01 7 17...
Страница 168: ...168 107672 01 7 17 U S Boiler Company Inc P O Box 3020 Lancaster PA 17604 1 888 432 8887 www usboiler net...

