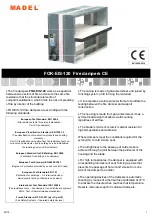
Fig. 51: Lightweight partition wall with timber support structure and cladding on both sides, flange to flange,
nominal sizes:
Æ
nominal width 450 – 800
A
Timber stud wall
B
Timber stud wall, installation near the floor
C
Timber stud wall, installation near the ceiling
4.1
Solid ceiling slab / solid floor
5.1
Dry wall screw
5.13
Wood screw or pin
6.5
Mineral wool (depending on wall construction)
7.7
Timber stud, at least 60
×
80 mm
7.7a
Timber support structure, min. 60
×
80 mm, only
for mortar-based installation, nominal sizes:
Æ
nominal width 450 – 800
7.11
Trim panels, double layer, staggered joints
7.13
Cladding
7.17
Trimmers, timber stud / nogging,
at least 60
×
80 mm
☐
A
Clear installation opening
☐
A1
Opening in the timber support structure,
☐
A1 =
☐
A + (4
×
trim panels)
Installation
Lightweight partition walls with timber support ... > General
Fire damper FKR-EU
72
Содержание FKR-EU
Страница 162: ...Fire damper FKR EU 162 ...
Страница 163: ...Fire damper FKR EU 163 ...
Страница 164: ...Fire damper FKR EU 164 ...

































