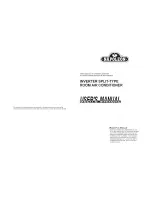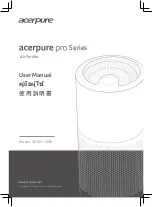
6
PTAC-SVX01C-EN
Pre-Installation
Pre-Installation
Considerations
Before beginning installation, make
the following considerations:
1.
Verify the wall opening is in the
correct location and the
correct size.
2.
Drill mounting holes on both
sides of the wall sleeve, if
equipment requires any of the
following options: subbase,
leveling legs, or hydronic heat
kit.
If dimension A in
Figure 2
is at or
near the minimum specified in
Table 2, p. 7
, accessory options
should be mounted to the sleeve
prior to installing the sleeve in
the wall. Otherwise, there may
not be enough access room for
the tools used to mount the
accessories to the wall sleeve.
3.
If additional wall sleeve support
is required, the leveling leg
accessory kit or a subbase kit
that includes leveling legs can be
used to provide extra support.
4.
If installing in a concrete or
masonry wall, you must provide
a lintel in the wall opening for
support. Do not use the wall
sleeve as a lintel.
See
Figure 1
for a typical lintel
construction.
5.
When installing in walls that are
deeper than 13 1/2 inches, use an
extended wall sleeve. A sleeve
without the proper depth will
require special care to prevent
problems with rain water,
condensate drainage, and intake/
discharge air.
Figure 1.
Typical Installation
framing with lintel
Under these circumstances,
careful jobsite analysis and
cautions are required. Consult
your local HVAC representative
before attempting such
installations.
Checklist
The following checklist provides an
overview of the factory-
recommended pre-installation
considerations. Follow the
procedures in this section to ensure
the installation is complete and
adequate for proper unit operation.
Verify this checklist is complete
before beginning unit installation.
•
If unit arrives shipped on its side,
do not accept.
•
Verify the unit size and tagging
with the unit nameplate to
ensure the correct unit is
received.
•
Inspect the unit for possible
shipping damage and make any
necessary claims with the freight
delivery company immediately.
•
Verify the installation location is
free of airflow obstructions, such
as curtains, furniture, trees, or
other objects that may block
airflow to and from the unit.
WARNING
Fire Hazard!
Do not use extension cords. Using
extension cords could cause a fire.
•
Make provisions for correct
supply power and that the
electrical receptacle is within 52
inches of the lower right corner
of the equipment.
•
Ensure the unit wall opening is
level.
•
Ensure adequate sealing and
insulation is around the wall
sleeve.
Figure 2.
Minimum unit clearance
Table 1.
Minimum interior and exterior
projections
Figure 3.
Minimum wall opening
dimensions
42 1/2” min
.
Finished
Floor
16 1/4” min.
Dimension B
Pre-Installation
Содержание PTAC-SVX01C-EN
Страница 51: ......







































