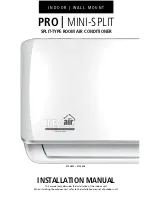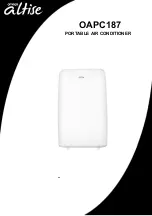
24
RT-SVX075A-EN
Figure 22.
15 to 25 tons high efficiency – unit clearance and roof opening
UNIT OUTLINE
CLEARANCE 36”
914 MM
CLEARANCE 48”
1219 MM
FRONT OF UNIT
CLEARANCE 60”
1524 MM
CLEARANCE 68”
1727 MM
76 1/2”
1943 MM
81”
2057 MM
ROOF
OPENING
CLEARANCE FORM
TOP OF UNIT 72” MM (1829 MM)
Figure 23.
15 to 25 tons high efficiency – roof curb
117 3/16”
2977 MM
7 1/2”
191 MM
81”
2057 MM
1”
25 MM
1”
25 MM
116 7/8”
2969 MM
28 9/16”
725 MM
23 1/4”
591 MM
22 1/4”
565 MM
1”
25 MM
1 13/16”
46 MM
1 1/2” (38 MM) PERIMETER
CURB FLANGE
7 7/6”
189 MM
14 1/16”
357 MM
2”
51 MM
69 1/2”
1765 MM
















































