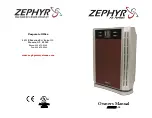
INSTALLATION MANUAL
SUPER MODULAR MULTI SYSTEM AIR CONDITIONER
T-shape branching joints (For R410A)
Model name: RBM-BT14UL, RBM-BT24UL
EH98605001-2
Please read and follow the "PRECAUTIONS FOR SAFETY" in the installation manual for the air conditioner.
• Make sure all the parts listed in the table are included in the package.
• Read the installation manual for the air conditioner regarding the selection of the size and material of the refrigerant pipes.
• Ask an authorized dealer or qualified installation professional to install this product.
• Installation work must be carried out by following this installation manual and using exclusive tools and pipes for the refrigerant R410A.
1
English
Thank you for purchasing the “Branching
Joint” for TOSHIBA Carrier Air
Conditioner. Before starting the
installation work, please read this manual
carefully and install the product properly.
Parts Table
NOTE
1 ( ): indicates outer diameter.
2 For the sockets, the side with a notch is the one to connect a pipe. (
,
,
: without notch)
Unit: inch
[Unit: mm]
Gas side joint
Liquid side joint
Balance pipe joint
RBM-
BT14UL
–
Socket
No. Specifications
No. Specifications
No. Specifications
No. Specifications
Ø1 3/8"×(Ø1 1/4")
[Ø 34.9×(Ø31.8)]
1 pc
(Ø1 1/8")×Ø7/8"
[(Ø 28.6)×Ø22.2]
2 pcs
Ø5/8"×(Ø3/4")
[Ø 15.9×(Ø19.1)]
1 pc
(Ø3/4")×Ø1/2"
[(Ø19.1)×Ø12.7]
2 pcs
Ø1 1/8"×(Ø1 1/4")
[Ø 28.6×(Ø31.8)]
1 pc
Joint Joint
1
pc
L-pipe (Ø1")×Ø1 1/8"
[(Ø 25.4)×Ø28.6]
1 pc
T-joint 3-Ø3/4"
[3-Ø19.1]
1 pc
Heat
insulator
Heat insulator for joint
1 pc Heat insulator for L-pipe
1 pc Locally procured
RBM-
BT24UL
Socket
No. Specifications
No. Specifications
No. Specifications
No. Specifications
–
Ø1 5/8"×(Ø1 1/2")
[Ø41.3×(Ø38.1)]
1 pc
(Ø1 1/2")×Ø1 5/8"
[(Ø38.1)×Ø41.3]
1 pc
Ø3/4"×(Ø7/8")
[Ø19.1×(Ø22.2)]
1 pc
(Ø7/8")×Ø3/4"
[(Ø22.2)×Ø19.1]
1 pc
Ø1 3/8"×(Ø1 1/2")
[Ø34.9×(Ø38.1)]
1 pc
(Ø1 1/2")×Ø1 3/8"
[(Ø38.1)×Ø34.9]
1 pc
(Ø7/8")×Ø5/8"
[(Ø22.2)×Ø15.9]
2 pcs
(Ø1 1/2")×Ø1 1/8"
[(Ø38.1)×Ø28.6]
1 pc
(Ø7/8")×Ø1/2"
[(Ø22.2)×Ø12.7]
1 pc
(Ø1 1/2")×Ø7/8"
[(Ø38.1)×Ø22.2]
1 pc
(Ø1 1/8")×Ø7/8"
[(Ø28.6)×Ø22.2]
1 pc
Joint Joint
1
pc
L-pipe (Ø1 1/4")×Ø1 1/8"
[(Ø31.8)×Ø28.6]
1 pc
T-joint 3-Ø7/8"
[3-Ø22.2]
1 pc
T-joint 3-Ø3/8"
[3-Ø9.5]
1 pc
Heat
insulator
Heat insulator for joint
1 pc Heat insulator for L-pipe
1 pc Locally procured
Locally procured
59 61
62
Diameter of the
connecting pipe
External
diameter of
socket
Socket
Notch
Ø1 1/8"
Ø7/8"
L-pipe
(Ø1 1/4")
(Ø1 1/8")
Ø1 1/8"
(Ø1 1/8")
Ø7/8"
(Ø1 1/4")
Ø1 3/8"
Ø1 1/4"
Ø1 1/8"
(Brazed locally) (Ø1")
27
59
43
43
(Ø3/4")
Ø1/2"
Ø1/2"
Ø5/8"
(Ø3/4")
3-Ø3/4"
(Ø3/4")
13
10
10
59
43
13
10
27
(Ø1 1/2")
L-pipe
Ø7/8"
(Ø1 1/8")
Ø1 1/2"
Ø1 5/8"
Ø1 1/8"
73
Ø1 3/8"
(Ø1 1/2")
Ø1 1/2"
(Brazed locally) (Ø1 1/8")
(Ø1 1/2")
Ø1 5/8" Ø1 3/8" Ø1 1/8"
Ø7/8"
71
61
62
43
61
62
(Ø1 1/2") (Ø1 1/2") (Ø1 1/2")
Ø3/4"
Ø5/8"
Ø3/4"
3-Ø7/8"
(Ø7/8")
18
14
Ø1/2"
(Ø7/8")
(Ø7/8")
(Ø7/8")
(Ø7/8")
18
85
14
Ø5/8"
3-Ø3/8"
62
62
18
18
61
61
14
71
85
73
43
Installation and connection
Select the model and the number of outdoor unit connection piping kits that you need based on the sales catalog, design engineering, and the
data book and installation manual of outdoor unit.
CAUTION
• When brazing the refrigerant pipes, be sure to put the nitrogen first to prevent from oxidizing the inner pipe. If not, the oxidization scale
brings the refrigerant cycle clogging and result in malfunction.
• Use clean new pipes for the refrigerant pipes, and do not let water, moisture or dust get into the pipes during installation.
1
Installation mode
<Gas joint>
Install them horizontally with a maximum gradient of ±15° for even distribution.
(Do not install them perpendicularly or upright.)
(Figure 4, Figure 5, Figure 6, Figure 7)
<Liquid/balance pipe joint>
No restrictions on the installation orientation by the direction of refrigerant flow. However, on the liquid joint the installation cannot have the
refrigerant from the main pipe flow directly into the header unit. (
).
▼
Liquid pipes
Figure 1
Figure 2
▼
Gas pipes
Figure 3
<Gas joint reverse orientation installation>
Figure 4
<Gas joint upright orientation installation>
Figure 5
<Vertical installation>
Figure 6
<Vertical installation>
Figure 7
A
B
Horizontal line
Within ±15°
A view
Horizontal line
B view
Within ±15°
A
Horizontal line
Horizontal line
A view
A view
Header unit A
Follower unit B
Follower unit C
Main pipe
To indoor unit
Liquid joint
Extension valve installation site
(For planned system expansion)
Correct
Header unit A
Follower unit B
Follower unit C
To indoor unit
Main pipe
Incorrect
Header unit A Follower unit B Follower unit C
Main pipe
Gas joint
To indoor unit
Extension valve installation site
(For planned system expansion)
Correct
Header unit A Follower unit B Follower unit C
Main pipe
Gas joint
To indoor unit
Incorrect
Gas joint
Header unit A
Follower unit B
Main pipe
Gas joint
To indoor unit
A view
Gas joint
A
Incorrect
Unit
Vartical line
Header unit A
Gas joint
Incorrect
Header unit A
Gas joint
Incorrect




















