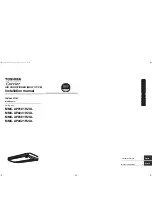
Ceiling type
Installation Manual
EN
Ceiling type
Installation Manual
– 6 –
5
Refrigerant Piping
Refrigerant Piping
• The connecting sections of the refrigerant pipes are
provided at the positions in the figure below.
1.
Use copper pipe with 0.03” (0.8 mm) or more
thickness.
(In case pipe size is Ø5/8” (15.9 mm),
with 0.04” (1.0 mm) or more.)
2. Flare nut and flare works are also different from
those of the conventional refrigerant.
Take out the flare nut attached to the main unit of the
air conditioner, and use it.
REQUIREMENT
When the refrigerant pipe is long, provide support
brackets at intervals of 8’2” - 9’10” (2.5 - 3 m) to clamp
the refrigerant pipe. Otherwise, abnormal sound may be
generated.
CAUTION
IMPORTANT 4 POINTS FOR PIPING WORK
1. Remove dust and moisture from the inside of the
connecting pipes.
2. Tight connection (between pipes and unit)
3. Evacuate the air in the connecting pipes by using
VACUUM PUMP.
4. Check the gas leakage. (Connected points)
Pipe size
Permissible Piping Length
and Height Difference
They vary according to the outdoor unit.
For details, refer to the Installation Manual attached to
the outdoor unit.
Flaring
• Cut the pipe with a pipe cutter.
Remove burrs completely.
Remaining burrs may cause gas leakage.
• Insert a flare nut into the pipe, and flare the pipe.
As the flaring sizes of R410A differ from those of
refrigerant R22, the flare tools newly manufactured
for R410A are recommended.
However, the conventional
tools can be used by adjusting
projection margin of the
copper pipe.
▼
Projection margin in
flaring: B (Unit: in (mm))
Rigid (Clutch type)
▼
Flaring dia. meter size: A (Unit: in (mm))
* In case of flaring for R410A with the
conventional flare tool, pull it out approx.
0.02” (0.5 mm) more than that for R22 to
adjust to the specified flare size.
The copper pipe gauge is useful for
adjusting projection margin size.
Model
name
MMC-
AP018
type
AP024, AP036,
AP042 type
Pipe size
Gas side
1/2”
(12.7 mm)
5/8”
(15.9 mm)
Liquid side
1/4”
(6.4 mm)
3/8”
(9.5 mm)
Rear side
* When using the drain
pump kit sold separately,
the pipe can be drawn out
only from the upper side.
Upper side
Right
Outer dia. of copper pipe
R410A tool
used
Conventional
tool used
R410A
R410A
1/4” (6.4), 3/8” (9.5)
0 - 0.02”
(0 - 0.5)
0.04” - 0.06”
(1.0 - 1.5)
1/2” (12.7), 5/8” (15.9)
Outer dia. of copper pipe
A
+0
–0.02 (0.4)
R410A
1/4” (6.4)
0.36” (9.1)
3/8” (9.5)
0.52” (13.2)
1/2” (12.7)
0.65” (16.6)
5/8” (15.9)
0.78” (19.7)
B
A
Tightening connection
CAUTION
• Do not apply excessive torque. Otherwise, the nut
may crack depending on the conditions.
▼
Tightening torque of flare pipe connections
Pressure of R410A is higher than that of R22.
(Approx. 1.6 times) Use a torque wrench, tighten the
flare pipe connecting sections which connect the
indoor and outdoor units of the specified tightening
torque.
Incorrect connections may cause not only a gas leak,
but also a trouble of the refrigeration cycle.
Align the centers of the connecting pipes and tighten
the flare nut as far as possible with your fingers. Then
tighten the nut with a spanner and torque wrench as
shown in the figure.
REQUIREMENT
Tightening with an excessive torque may crack the nut
depending on installation conditions.
Tighten the nut within the specified tightening torque.
Piping with outdoor unit
• Shape of valve differs according to the outdoor unit.
For details of installation, refer to the Installation
Manual of the outdoor unit.
Leak check test, evacuation
and other procedure
For leak check test, evacuation, addition of refrigerant,
and gas leak check, refer to the Installation Manual
attached to the outdoor unit.
REQUIREMENT
Do not supply power to the indoor unit until the leak
check test and evacuation are completed. (If the indoor
unit is powered on, the pulse motor valve is fully closed,
which extends the time for vacuuming.)
Open the valve fully
Open the valve of the outdoor unit fully.
For details, refer to the Installation Manual attached to
the outdoor unit.
Heat insulation process
Apply heat insulation for the pipes separately at liquid
side and gas side.
For the heat insulation to the pipes at gas side, use the
material with heat-resisting temperature 248 °F (120
°C) or higher.
Apply the attached heat insulation to the pipe
connecting section of the indoor unit securely without
gap.
REQUIREMENT
• Apply the heat insulation to the pipe connecting
section of the indoor unit securely up to the root
without exposure of the pipe. (The pipe exposed to the
outside may causes water leak.)
• Wrap heat insulator with its slits facing up (ceiling
side).
Unit: ft•lbs (N•m)
Outer dia. of copper pipe
Tightening torque
1/4” (6.4 mm)
10 - 13 (14 - 18)
3/8” (9.5 mm)
24 - 31 (33 - 42)
1/2” (12.7 mm)
37 - 46 (50 - 62)
5/8” (15.9 mm)
46 - 57 (63 - 77)
Work using double spanner
Indoor unit
Union
Heat insulation
pipe
(Accessory)
Flare nut
Heat insulator
of the pipe
Wrap the pipe with the attached heat insulator
without any gap between the indoor unit.
The seam must be faced upward
(ceiling side).
11-EN
12-EN
+00EH99876401_00Ta.book Page 6 Monday, January 17, 2011 10:47 AM


















