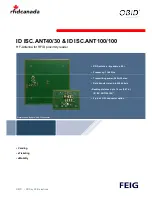
INSTALLATION INSTRUCTIONS
By following these instructions carefully, your new hoist
can be assembled quickly to give safe, smooth and
efficient operation and an extended, trouble-free life.
1. Select an undercover position for the hoist allowing
for direct access for vehicles (or as specific
regulations may require).
Mark out the floor plan as per FIG.A
2. Inspect the quality of the floor at the proposed site.
It must be a flat concrete floor of minimum
thickness 100mm and minimum strength grade 28
Mpa. If expanding-type masonry anchors are to be
used to hold down the columns they must not be
installed within 150 mm of any edge, crack or other
fastener in the floor and must be a minimum of
16 mm diameter (thread size). (Some authorities
may not approve expanding-type masonry anchors
- if so, 16 bolts of 16 mm diameter will need to be
concreted into the floor and allowed to cure for one
month minimum. If the floor is not satisfactory it
must be relaid or, if this is impractical, 600mm
squares must be cut through the existing floor and
new concrete bases of minimum thickness 150mm
and minimum strength grade 28 Mpa laid to provide
sound foundations for the four columns. Allow to
cure for a minimum of one month before using the
hoist.
3a.Install a mains isolator switch on a wall or column
next to where the hoist power column will be
situated. The power supply must be 415V, 3-phase
plus neutral, 50Hz. The wire (conductor) size must
2
be a minimum 7-strand, 2.5 mm cross sectional
area and copper.
3b.An air supply to the hoist is required with 5.5 to 8
bar pressure (70 to 100 Psi) and connected to a
filter and lubricator installed on a wall or column
adjacent to the hoist power column.
4. Place the tracks on trestles or other suitable
supports in accordance with the floor plan. The
power track containing the hydraulic cylinder and
cables must be on the power column side of the
plan with the hydraulic hose at the power column
end. The overhanging lips of the tracks go on the
outside of the hoist.
5. Remove the four cables and the hydraulic hose
from the power track channels. Feed the two long
cables through the ends of the slave track. Feed
the 4.33 mm long black nylon tube through the
track outer U channel that the hydraulic hose
passes through.
up the bolt holes and position the crossmember
ends to where the columns will be.
Note:
The two crossmembers are different - refer
Fig. B.
7a.On Basic Hoist
Line up the bolt holes. Fit the fixed wheel stops and
drive-on ramps to the crossmember and bolt the
tracks, etc. tightly together with M10 x 20 mm long
grade 8.8 screws. Refer Fig. C. Connect the black
nylon tube in the track to the tee connectors in the
crossmembers.
FIG. A Floor Plan
600mm
approx
4346mm
200mm
200mm
225mm
205mm
2998mm
POWER
COLUMN
POWER
CROSSMEMBER
SLAVE
CROSSMEMBER
600mm
SQ.
POWER TRACK
SLAVE TRACK
472
5m
m
Page 2
6. Fit the two crossmembers on to the ends of the
tracks. Move the tracks and crossmembers to line
Содержание TEC 4000
Страница 1: ...4000 4 Post 4 Tonne Hoist TEC4000 TEC4011 Wheels Free Beams...
Страница 17: ...88 106 85 87 86 103 104 105 102 101 90 92 91 100 99 95 88 89 91 92 90 96 96a 97 98 94 93 FIG 3 Page 16 107...
Страница 18: ......
Страница 19: ......
Страница 23: ...Page 22 Note...




































