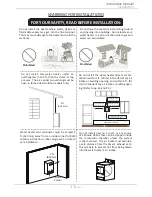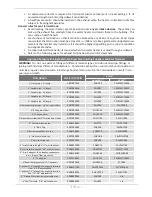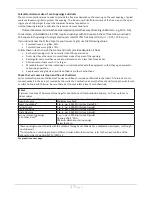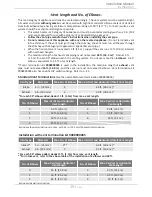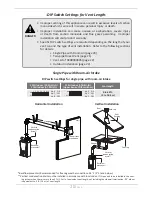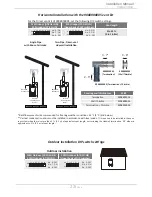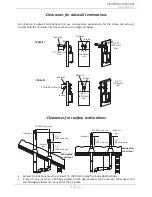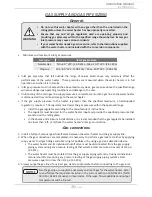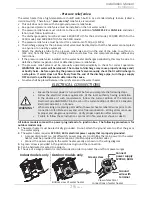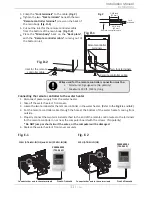
16
Page
Calculate the air volume of the room
Air requirements depend on the size of the room.
Room Volume (ft.
3
) = Floor Area (ft.
2
) X Ceiling Height (ft.)
If there are large objects in the room (e.g., refrigerator, furnace, car), subtract their volume from the vol-
ume of the room to get a better estimate of the air available.
Air Volume = Room Volume - Object Volume
NOTE: Adjoining rooms with permanently opened doorways can be counted as part of the calculation.
Calculate required air volume
A water heater installed in an unconfined attic, garage, or space requires that the space be at least 50 cubic
feet per 1,000 BTU/h of the total input for all gas burning appliances in the same area.
Required Air Volume (ft
3
) =Total Appliance Energy Rating (btu/h) X 50 ft
3
/ 1000 (btu/h)
Example:
(235,000 / 1000) x 50 = 11,750
If the air volume of the room is less than the required air volume, you must direct vent the water heater
or provide permanent outside air openings that draw in sufficient air. Go to “Install with outside ventila
-
tion” if you want to provide combustion air with outside ventilation.
If the air volume of the room is greater than the required air volume, it may be possible to install the
water heater without outside ventilation. However, be sure to consider the effects of exhaust fans.
Exhaust fans can affect the amount of combustion air that is available in your home. Appliances such
as furnaces, whole house fans, and clothes dryers draw air out of your home. If they draw air out faster
than it can be replaced, your water heater may not have enough oxygen to fire properly. Back-drafting
may also result, which is when negative air pressure pulls air backwards through chimneys or appliance
vents. These events can cause unsatisfactory water heater performance. The best solution is to direct
vent the water heater or install an adequate number of make-up air vents. (See “Install with outside venti
-
lation.) For more information, consult a qualified technician or your local gas utility.
Install with outside ventilation
Ventilation with outside air is recommended, and, for most installations, is needed. There may be existing
ventilation that is adequate, or you may need to add more ventilation.
Supplying outside air to the water heater typically requires two openings. One opening must be within 12
inches from the floor and the second opening must be within 12 inches from the ceiling. Although a single
opening is not preferred, you may use a single opening to outside air if the minimum free area is sized accord-
ing to
Table 1
. Two openings must be used when ventilating with air from another room.
The outside air can be taken from a crawl space or attic open to the outdoors and adequately ventilated.
You may use vertical or horizontal ducts.
Determine type of ventilation
There are several types of ventilation that can be used :
1. Direct to outdoors
2.
Vertical ducts
3. Horizontal ducts
4.
Single opening (not recommended; must be at least 100 square inches. Not appropriate for confined
spaces smaller than 50 cubic feet per 1,000 BTU/h or when getting air from another room.)
5. From a larger room inside the house (not recommended – refer to "Calculate the air volume of the room"
above to determine if the combined volume of the rooms may be adequate).
Determine minimum free area required for each vent opening
The size of the vent openings depends on the total BTU/h rating of all appliances in the space (use your calculation
from “Before beginning”) and the type of vent used.
Table 1
provides the minimum free area for each vent opening
depending on the type of ventilation.
Содержание AT-KJr3U-IN
Страница 63: ...63 Page This page is intentionally left blank...
Страница 64: ...1W1101 100269776...










