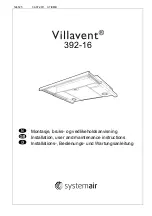
4
Fig. 2a
Fig. 2b
MONTASJE
Montering av tilkoblingsstuss med spjeld
Før hetten plasseres må tilkoblingsstussen monteres (fig. 2a).
Ved levering er tilkoblingsstussen plassert inne i kjøkken-
hetten (under filteret). Plasser spjeldakslingen, A, under
spjeldlokket, samtidig som festene, B, i framkant på stussen
kommer under platekanten. Stussen trykkes deretter på plass
og festes vha. ”snapplåsene”.
Plassering
Av ventilasjonstekniske årsaker bør fri åpning mellom
kjøkkenhette og komfyr være minst mulig. For gode arbeids-
forhold, bør imidlertid avstanden mellom underkant av hetten
og komfyrtoppen være minst 450 mm.
Av stand til gasskomfyr: min. 650 mm iht. EN60335-2-31.
Bytte av front (fig. 2b)
Fronten er avtakbar for evt. bytte til annen frontlist (for
eksempel lyslist). Løsne de 4 skruene som vist på fig. 2b).
Innfelt i overskap, under overskap m/redusert høyde eller
under aggregat type VR-300 TK/B (fig. 3a)
Hetten monteres ved hjelp av 4 stk. skruer i skapbunn, hylle,
brakett eller aggregatbunn. Ved behov tilpasses høyde vha.
mellomliggende treklosser e.l.
Mellom overskap (fig. 3b)
Kjøkkenhetten monteres vha. medleverte konsoll. Konsollene
festes til skapsidene vha. skruer (A). Kjøkkenhetten løftes opp
og skyves inn i konsollenes ”festelepper”. Lås deretter hetten
vha. skruene (B)
NB!
Ved evt. bruk av fleksibel slange ved tilkobling av hetten,
påse at kanaltverrsnittet ikke reduseres (fig 4).
INSTALLATION
Installation of duct connector with damper
Mount the provided duct connector (on delivery located inside
the hood) before installing the cookerhood (fig. 2a). Place the
damper axle, A, under the damper lid. Make sure that the
fixing devises, B, are placed under the edge of the plate.
Press the connector into position and fix by means of the
snap locks.
Placing
For ventilation technical reasons, free distance between
cookerhood and cooker should be as short as possible. In
order to ensure good working conditions, the distance should
normally never be at least 450 mm. Distance to gas cooker:
minimum 650 mm re. EN60335-2-31.
Changing the front facia (fig. 2b)
The front facia can be replaced by f.ex. an illuminating facia.
Loosen the 4 screws as shown in fig. 2b.
In or under wall cupboard with reduced height or under
the ventilation unit VR 300 TK/B (fig. 3a)
Mount the cookerhood by means of 4 screws in cupboard
bottom, shelf, bracket or under unit. If required, adjust height
by means of spacers (wooden blocks or similar).
Between kitchen cupboards (fig. 3b)
Mount the cookerhood, brackets provided. Fix brackets to the
side walls of the cupboard by means of screws (A). Slide the
cookerhood into position and lock by means of screws (B).
Note!
If flexible duct is used between hood and duct system,
ensure that dimension is not reduced (fig 4)
INSTALLATION
Einbau des Rohranschlussstücks mit Klappe
Setzen Sie vor dem Einbau der Dunstabzugshaube das
Rohranschlussstück (liegt bei Lieferung in der Haube) ein
(Abb. 2a). Die Klappenachse, A, gehört unter den Klappen-
deckel, die Befestigungen, B, greifen unter den Rand der
Platte. Das Anschlussstück eindrücken und mit den Clipsen
fixieren.
Einbauort
Aus lüftungstechnischer Sicht soll die Dunstabzugshaube
möglichst nah am Herd sein. Aus arbeitstechnischer Sicht
sollte der Abstand im Normalfall mindestens 450 mm
betragen. Gasherde erfordern einen Mindestabstand von 650
mm (gemäß EN60335-2-31).
Wechseln der Frontblende (Abb. 2b)
Die Blende kann durch z. B. eine beleuchtete Blende ersetzt
werden. Dazu lösen Sie die 4 Schrauben in der Abb. 2b.
In oder unter halbhohem Hängeschrank oder unter
Lüftungsgerät VR 300 TK/B (Abb. 3a)
Die Dunstabzugshaube wird mit 4 Schrauben an Schrank-
boden, Regal, Schiene oder Lüftungsgerät befestigt. Die
Höhe kann bei Bedarf mit Abstandhaltern (Holzleisten oder
dgl.) reguliert werden.
Zwischen Hängeschränken (Abb. 3b)
Zur Befestigung der Dunstabzugshaube dienen die mitgelie-
ferten Schienen. Bauen Sie die Schienen mit den Schrauben
(A) an die Seitenwände, schieben Sie die Dunstabszugs-
haube ein, und fixieren Sie die Haube mit den Schrauben (B).
ACHTUNG!
Wird zw. Dunstabzugshaube und Abluftsystem
flexibles Rohr eingesetzt, achten Sie darauf,
dass der Rohrquerschnitt erhalten bleibt (siehe
Abb. 4).





























