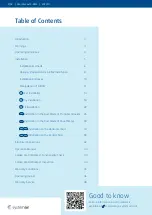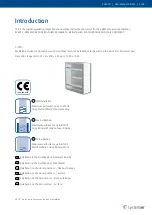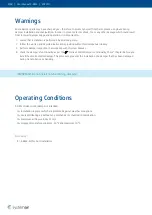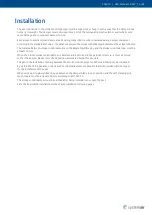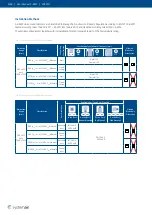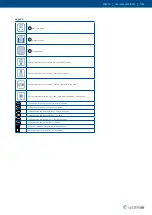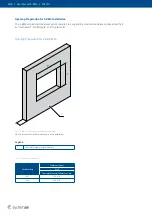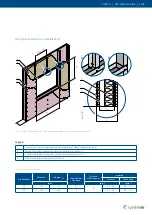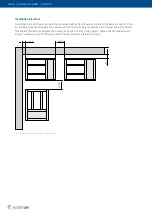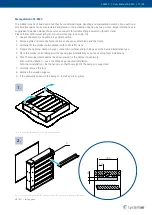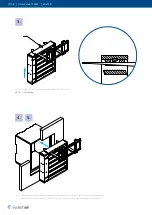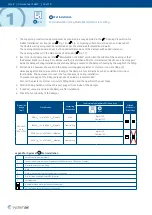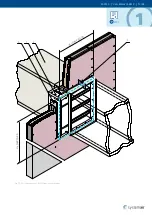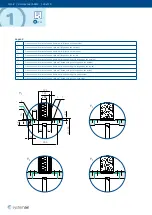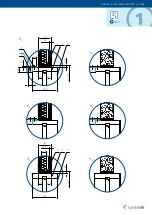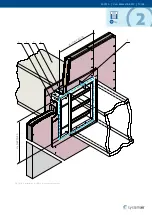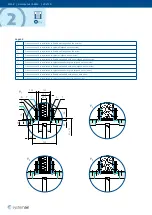
4/48 | User Manual S-BM2 | 202010
202010 | User Manual S-BM2 | 5/48
Installation
•
The duct connected to the smoke control damper must be supported or hung in such a way that the damper does
not carry its weight. The damper must not support any part of the surrounding construction or wall which could
cause damage and consequent damper failure.
•
Easy access to mechanism and internal parts during inspection must be considered during damper placement.
•
According to the standard EN 1366-2, the distance between the smoke control damper bodies must be at least 200 mm.
•
The distance between smoke control damper and the adjacent wall/ceiling and the smoke control damper must be
at least 75 mm.
•
When the S-BM2 smoke control damper is installed into a smoke and fire partition structure, it must be placed
so that the damper blades in its closed position are located inside this structure.
•
The gap in the installation opening between the smoke control damper and the wall/ceiling can be increased
by up to 50% of the gap area or decreased to the smallest amount possible that still provides sufficient space
for the installation of the seal.
•
When using non-original grilles, the gap between the damper blade in open position and the self-standing grill,
mesh, louvre must be at least 200 mm according to EN 1366-10.
•
The smoke control damper must be earthed after being installed into or onto the duct.
•
Lists of all permitted installation methods are provided on following pages.


