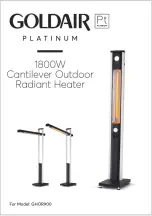
Series-LA/LX/LXR
Page 22
6/15/2010
Venting / Combustion Air Ducting
Common Roof Venting
•
A maximum of 4 heaters can be vented through a common vertical stack. Common vent sizing
information is defined in the appropriate gas installation code (Refer to ANSI Z223.1 and
CAN/CGA B149.1 and B149.2 for sizes and installation information). Copies can be obtained
from your local SRP representative or directly from Superior Radiant Products.
•
Use of an approved thimble to pass through combustible roof materials is required. Additionally,
B type vent materials are required for stacks above the roof line.
•
Use of an approved vent cap is required.
•
The open area of the common vent must equal the sum of the open areas of each of the flue pipes
connected to the common vent.
•
Connection locations to the common vent should be offset to avoid pressure interferences between
heaters.
•
All heaters connected to a common vent must operate at the same time. Connect the electrical
circuit to the same thermostat to ensure simultaneous operation.
Common Horizontal Venting
Figure 26
INCREASE TO DETERMINED
"B" VENT SIZE
6" VENT
TERMINAL
P/N CT044
NOTES: (FOR HORIZONTAL VENTING)
1- USE 4" SINGLE WALL VENT WITH HEATERS OF COMBINED INPUT OF UP TO 250,000 BTUH
AND 6" FOR A COMBINED TOTAL INPUT OF 250,000 BTUH OR GREATER.
2 - WALL THIMBLES AND VENT TERMINALS
MUST TO BE USED WITH SINGLE WALL HORIZONTAL VENTING THROUGH COMBUSTIBLE WALLS.
WALL THIMBLE MAY BE REPLACED BY FLASHING WHERE THE VENT IS PENETRATING
A NON-COMBUSTIBLE WALL.
WALL
5' MAX.
18" MIN.
TOTAL VENT LENGTH FOR SINGLE WALL VENTING
(INCLUDING ELBOWS) = 40'
EACH ELBOW = 5'
MAX. NUMBER OF ELBOW = 3
6"
ROOF
18" MIN.
WALL
5' MAX.
4" VENT
TERMINAL
P/N CT011
COMMON VENTING FOR HEATERS
WITH A MAX. TOTAL INPUT OF 250,000 BTUH
ROOF
TOTAL VENT LENGTH FOR
SINGLE WALL VENTING
(INCLUDING ELBOWS) = 40'
EACH ELBOW = 5'
MAX. NUMBER OF ELBOW = 3
4"
FOR COMBUSTIBLE WALLS
4" WALL THIMBLE
P/N CS006
6" WALL THIMBLE
P/N CS033
FOR VERTICAL VENTING REFER TO
ANSI Z223.1 AND CAN/CGA B149.1
AND B149.2 FOR FAN ASSISTED
APPLIANCES.
FOR VERTICAL VENTING REFER TO
ANSI Z223.1 AND CAN/CGA B149.1
AND B149.2 FOR FAN ASSISTED
APPLIANCES.
COMMON VENTING FOR HEATERS
WITH A COMBINED TOTAL INPUT OF 250,000 BTUH OR GREATER
Содержание LA series
Страница 32: ...Series LA LX LXR Page 30 6 15 2010 Notes...










































