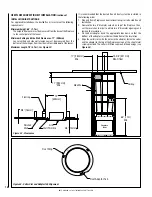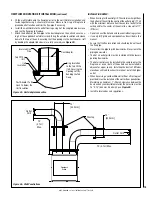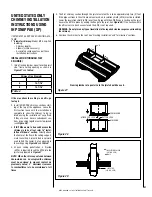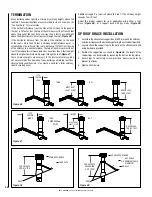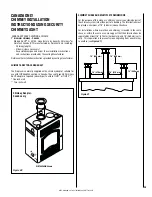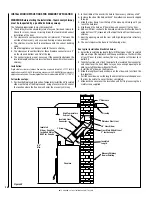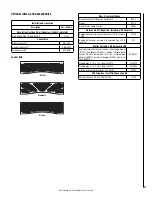
NOTE: DIAGRAMS & ILLUSTRATIONS ARE NOT TO SCALE.
13
ROUGH FRAMING FACE (UNFINISHED SHOWN)
2 X 3 MIN.
7’ Min"
Plywood 1/2”
11-1/4"
1-1/2"
23-1/2"
13-3/8"
9-3/8"
1"
22-3/8"
30-1/8"
21-1/4"
19-5/8"
FRAMING DIMENSIONS
Fireplace Opening Width
A
38-1/4"
972 mm
B
47-3/8"
1203 mm
C
30-1/8"
765 mm
D
15-1/8"
384 mm
E
77-1/8"
1959 mm
F
38-5/8"
981 mm
G
24"
610 mm
H
23"
504 mm
J
54-1/2"
1384 mm
K
8"
203 mm
L
1"
26mm
F
J
E
D
OUTSIDE CHASE
G
H
C
L
*
A
Back Wall of Chase/Enclosure
Including Finising Materials if any
Rough Framing Face (Unfinished Shown)
* Zero Clearance From Back Spacer to Wall
Figure 14 - Framing Dimensions
Notes
Diagrams, illustrations and photo-
graphs are not to scale – consult
installation instructions. Product
designs, materials, dimensions,
specifications, colors and prices are
subject to change or discontinuance
without notice.
All framing dimensions calculated for
1/2" dry wall at the fireplace face. If
sheathing the chase or finishing with
other thickness materials, calculations
will need to be made.
* The fireplace must not be in contact
with any insulation or loose filling
material. Cover the insulation with
Drywall panels around the fireplace.
Combustible materials can NOT be
used in the space directly above the
fireplace. Do not fill the space above
the fireplace with any material (Except
the wood framing)
G
B
Corner Installation
Rough Framing Face
(dimension includes finish
material inside framing, if any)
Top View
Front View
Heatflo Vent Outlets
K (allow space when framing)
Combustion Air Kit
K
45-1/8
(1146)
47-1/8
(1197)
38
(965)
22-1/2
(572)
19
(483)


















