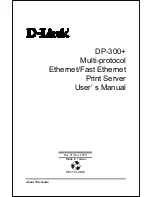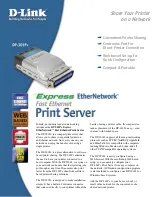
Creating a Floor Plan
Space and Component Location Planning
3-9
Creating a Floor Plan
This section provides equipment templates and a site-layout grid to help you plan the
placement of the components within the room.
Appendix A, “System Specifications”
provides detailed specifications for each of the system’s components.
and
illustrate a typical layout for the system cabinet, storage
cabinet, UPS units, and system PC console.
shows the RSN console server
connected to the Internet, and
shows the console server connected to the
modem.
Use the equipment templates in
and the site-layout grid in
to
create a floor plan of the installation site for your ftServer system. On this floor plan,
sketch the:
Locations of the system and all external components
Locations and types of AC power outlets
Lengths and routes of power cords
Locations of phone jacks, Ethernet jacks, switches, and/or hubs
Lengths and routes of telephone and other communications and interface cables
C A U T I O N
!
Make sure that all cords and cables are long enough to
reach between their respective components and
connectors. Route all cables out of the way of foot traffic.
contains the equipment templates to be used in the site-layout grid.
represents a room measuring 20 ft. by 25 ft. (6 m by
8m). Note that the minimum room size for the core system components is 8 ft. by 8 ft.
(2.6m by 2.6m). The scale of
is 1/4-inch (0.64 cm) equals 1 foot (30.5 cm).
, trace the outline of the room in which the ftServer system will be located.
Then, photocopy and cut out the templates in
and arrange them to represent
your ftServer configuration in the outline of the room. The equipment templates are
drawn to the same scale as the grid page.
Содержание ftServer V 2302
Страница 1: ...Stratus Technologies R624 04 Stratus ftServer V 2302 V 4304 and V 6308 Systems Site Planning Guide ...
Страница 10: ...Preface x Stratus ftServer V 2302 V 4304 and V 6308 Systems Site Planning Guide R624 ...
Страница 47: ...Creating a Floor Plan Space and Component Location Planning 3 11 Figure 3 3 Site Layout Grid 1 square foot ...
Страница 48: ...Creating a Floor Plan 3 12 Stratus ftServer V 2302 V 4304 and V 6308 Systems Site Planning Guide R624 ...
Страница 64: ...AAP87600V PDU Specifications A 8 Stratus ftServer V 2302 V 4304 and V 6308 Systems Site Planning Guide R624 ...
















































