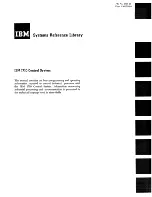
FLOOR SECTION
FRAMED ROUGH OPENING WITH 16-INCH ON CENTER JOISTS
Floor finished with 1/2 to 3/4 inch plywood before installation.
Measure and cut drywall carefully with unit in place. Leave
drywall section beneath motor side of unit.
NOTE: Model 5222 installed in attic floor with 24-inch on center
joists requires no joist cut or stringer.
SECTION 2: PREPARE THE OPENING
STEP 1: PREPARE A FRAMED OPENING IN THE CEILING
The optimal dimensions of the framed opening are
shown below. The framed opening must be square.
NOTE:
Rough opening size must include allowance for
all penetrations such as joist hangers (if required). It may
be necessary to increase rough opening size slightly to
accommodate penetrations.
CONTENTS INCLUDED WITH LIFT
•
Remote Control Unit
•
One Gang Electrical Box and Cat-5 Cable
•
Ceiling Cover and Hardware Kit
ADDITIONAL MATERIALS REQUIRED
•
Wood strips, two (2) 2-inch W x 2-inch H strips cut
to width of framed opening
•
Sixteen (16) 16D nails (3-1/2”) and wood glue
•
Additional wood strips, mounted on sides of
opening as desired for finished look, two (2)
1-inch W x 2-inch H wood strips approximately 56
inches long.
•
Depending on attic access, a material lift may be
required to move the unit into attic space through
an attic door or the rough-cut opening in ceiling
drywall.
STEP 2: INSTALL MOUNTING STRIPS
1. Cut 2-inch x 2-inch wood Mount Strips to width
of framed opening to fit inside short side of frame.
NOTE:
If the rough opening size is increased to
accommodate joist hanger or other protrusion into
the recommended rough opening size, then increase
dimensions to accommodate the larger rough
opening size.
2. Set Mount Strips to be flush with bottom
of headers (see illustration). Level and install
with 16D nails (four each side) and glue.
3. Install Side Strips as desired for finished look. Measure
and cut 1-inch W x 2-inch H Side Strips (approximately
56-inches long), install 2-inch sides level with Mount
Strips on long sides with 16D nails (four each side)
and glue.
Page 3 SpaceLift 5200 Series Attic Lift Manual (10/14)
Model 5222
Model 5228
Rough Framed Opening: 22.5 x 60 (+/- 1/8) 28.5 x 60 (+/- 1/8)
Ceiling Drywall Cutout:
22.5 x 46
28.5 x 46
Landing Space Area:
24.5 x 48
30.5 x 48
NOTE:
Ceiling drywall opening is smaller than, and centered
within, the Ceiling Cover. Measure and cut drywall carefully with
unit in place. Leave drywall section beneath motor side of unit.
Required Installation Dimensions
•
Maximum Vertical Travel: 15 feet
•
Joist/Ceiling Drywall Depth: 7 to 14 inches



























