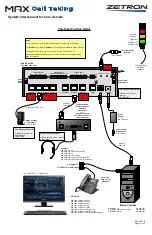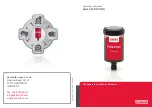
Page 2 SpaceLift 5200 Series Attic Lift Manual (10/14)
IMPORTANT NOTE:
Please read this manual completely before you install
and operate the lift. Installation of the SpaceLift 5200 Series attic lift
system should ONLY be performed by a qualified professional. Installation
of the 5200 Series lift systems require
skills in carpentry and electrical
wiring. If you choose to have the lift system installed without the use
of a certified installer, you may void portions of the warranty.
BEFORE YOU BEGIN
1. Open the shipping container and verify contents are
free of any damage that may have occurred during
transport. Check the Contents List to be sure everything
is included.
2. Contact your dealer if the lift system appears damaged.
3. Record the Model Number and Serial Number of the
lift system on the front page of this manual.
IMPORTANT NOTE:
Secure ALL packing
and shipping material until installation is
complete and the unit is operating as
intended. These materials are required
should the unit be returned. If you discard,
and unit must be shipped, there will be
delays and additional charges.
INSTALLATION INSTRUCTIONS
SECTION 1: LOCATION SELECTION
Select a location for installation. Your home must
have an acceptable ceiling and joist structure.
Consult a structural engineer before making any
modifications to the ceiling and joist structure and
to determine the load bearing capacity of the
selected installation area.
LOCATION AND ORIENTATION REQUIREMENTS
•
Orientation:
Lift must be oriented such
that its length is parallel to the floor joists.
•
Finished Floor:
Top floor must be
finished with 1/2-inch to 3/4-inch plywood
or comparable material.
•
Electrical Outlet:
An electrical outlet must be
located within 4 feet of mounted lift system.
•
Load Support:
Floor must support loads as
specified in local residential building codes.
•
Power Requirement:
A dedicated 15 amp
circuit is required.
•
Landing Area:
Landing area for cargo tray with
attached ceiling cover (both on top and bottom
floor) must be clear of any obstructions.
•
Travel Distance:
The Maximum Vertical Travel
distance of the lift system is 15 feet with the
preferred travel distance set on the control
panel during the installation process.
•
Ceiling Height:
If the Floor to Ceiling Height is
greater than 15 feet, even at maximum deploy-
ment, the cargo lift platform will not reach the
floor before stopping. The platform tray may be
loaded and unloaded above the floor, but the
operator should be sure the platform tray is not
swaying before raising the lift.
•
Overhead Space:
Allow at least 4 feet of
overhead space above the installation area
to provide lift access.
•
Remote Control Unit:
Remote Control Unit must be
mounted on an adjacent wall at least 4 feet above the
ground. Allow a clear line of sight between the
Remote Control Unit and the lift system clear of any
moving parts of the lift and any obstructions. Must
provide a wired Ethernet connection, from Remote
Control Unit to lift system, using standard CAT-5
cable.
SpaceLift Model 5228 installed in attic floor section
with 16-inch on center joists.



























