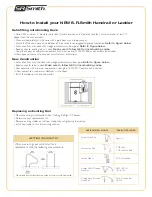
Figure 2
Figure 3
HEADERS
JOIST BRACE
HEADERS
JOIST BRACE
Page 5
February 2011
Be sure that there is adequate light in the attic since the stair will block
any light from the room below when raised into place.
Make sure door is closed and latch is engaged
WARNING
1.
Have two additional helpers below lift the stair straight up into the framed opening and set stair off to
the side.
2.
Nail 3 boards to bottom of opening as temporary supports for the stair. Figure 4
3.
Lower stair onto temporary supports and square stair to frame, maintaining an even gap all around
between stair and headers.
4.
Shim and anchor stair to frame using lag screws. Pre-drill holes first. Figure 5
5. DOOR CAN NOW BE OPENED BUT DO NOT STAND ON STAIR YET.
Figure 5
PRE-DRILL
LAG SCREW
POSITIONS
Figure 4
SUPPORT BOARDS
Installing the Stair


















