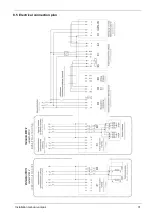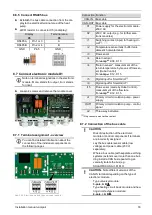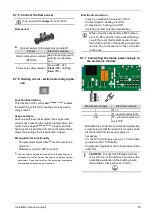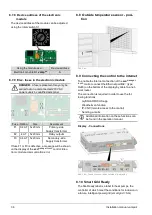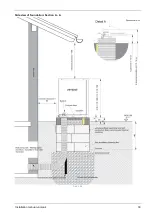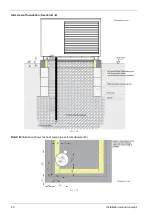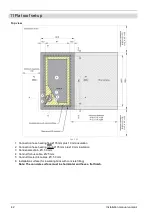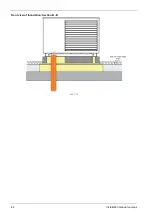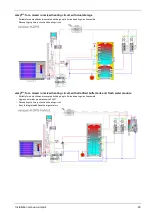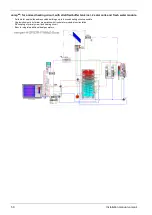
12 Plant schematic
Installation manual
vampair
45
12 Plant schematic
vamp
air
: for an unmixed heating circuit, with DHW tank
–
Suitable for new builds, max. 1 unmixed heating circuit
–
Observe min. 22 m² heatable floor area without single room control, and minimum volume flow of 1560 l/h (for K08 and K10) and 2500 l/h
(for K12 and K15) in case of defrosting via heating circuit
–
Observe residual delivery height of primary circuit circulation pump
–
Note the overflow valve setting
–
Suitable for room cooling
Содержание Vampair
Страница 31: ...8 Electrical connection Installation manual vampair 31 8 5 Electrical connection plan ...
Страница 39: ...10 Foundation plan Installation manual vampair 39 Side view of foundation Section A A Abb 2 48 ...
Страница 44: ...Front view of foundation Section B B Abb 2 55 11 Flat roof set up 44 Installation manual vampair ...
Страница 51: ...12 Plant schematic Installation manual vampair 51 ...

