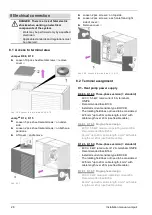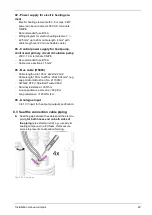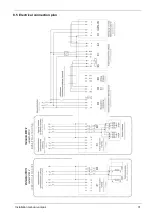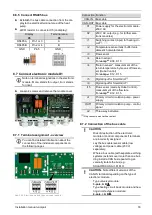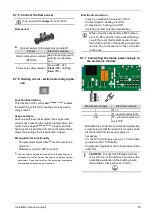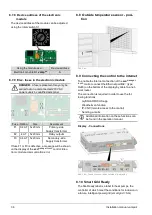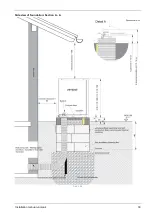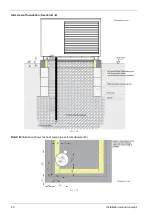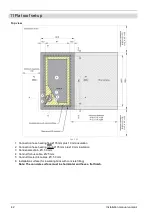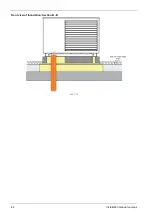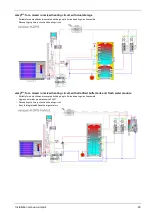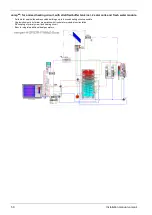
11 Flat roof set-up
Top view
Abb. 2-53
1 Connection hose heating flow Ø 35 mm plus 19 mm insulation
2 Connection hose heating return Ø 35 mm plus 19 mm insulation
3 Condensate drain, Ø > 50 mm
4 Conduit for bus cable, Ø 25 mm
5 Conduit for electric cables, Ø > 50 mm
6 Installation surface (for insulating brick with concrete filling)
Note: The concrete surface must be horizontal and have a flat finish.
11 Flat roof set-up
42
Installation manual
vampair
Содержание Vampair
Страница 31: ...8 Electrical connection Installation manual vampair 31 8 5 Electrical connection plan ...
Страница 39: ...10 Foundation plan Installation manual vampair 39 Side view of foundation Section A A Abb 2 48 ...
Страница 44: ...Front view of foundation Section B B Abb 2 55 11 Flat roof set up 44 Installation manual vampair ...
Страница 51: ...12 Plant schematic Installation manual vampair 51 ...

