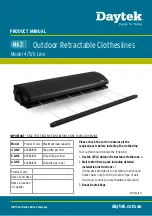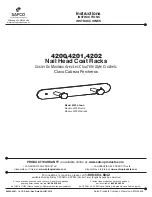
Please keep these instructions for future
reference.
INTENDED USES
• To compensate for a disability by providing
a sitting surface for a person taking a bath
or shower
CAUTIONS
• The bath or shower board is not to be
used to support more than
190 kg / 420 lb. / 30 st.
• Both ends of the bath or shower board
must be supported securely by the sides
of the bath without an excessive
overhang.
• Be sure the bath or shower is securely in
place and the brackets are snug against
the sides of the bath before putting
weight on the board.
• Do not stand on the board.
• Use of a slip-resistant bath mat is strongly
recommended.
• Cover the bath or shower with a towel to
help reduce slipperiness, If required.
INSTRUCTIONS FOR INSTALLATION
1. Remove all components from the carton
and snap the two brackets together as
shown in A.
2. Using the wing nuts, fasten the brackets
loosely to the underside of the board and
slide them as far toward the centre of the
board as possible.
3. Place the board on the bath, being sure of
the following:
• The board must rest securely on both
sides of the bath with an overhang that
does not exceed 25 mm / (1)" (B).
• Each end of the board must be supported
by the rim of the bath at a point at least
30 mm / (1
Z\v
") in from the end of the
board (B) (see
Specifications
for the
width suitability of each board).
• The bath must have an edge wide enough
to support the ends of the board.
• The board must be fitted squarely across
the bath—do not position it at an angle.
4. Move the brackets toward the sides of the
bath until they are snug against the sides.
5. Tighten the wing nuts securely.
6. Repeat the fitting procedure each time the
bath or shower is placed on the bath.
7. The bath or shower can be used with a bath
seat that enables the user to sit lower in the
bath.
Handle
The handle can be used to assist in transfers
onto and off of the board.
8. To attach the handle, position it over the
holes in the butterfly-shaped cross brace on
one end of the bath or shower. Fasten it into
position with the screws and key provided.
9. The curve of the handle can be positioned
according to personal preference.
SPECIFICATIONS
• AA1091A: 660 mm / (26") long; adjustment
to suit widths inside of the bath from 483
mm / (19") to 584 mm / (23"). 232mm (9
Z\v
")
wide.
• AA1091B: 711 mm / (28") long; adjustment
to suit widths inside of the bath from 533
mm / (21") to 635 mm / (25"). 232mm (9
Z\v
")
wide.
• AA1091C: 762 mm / (30") long; adjustment
to suit widths inside of the bath from 584
mm / (23") to 686 mm / (27"). 232mm (9
Z\v
")
wide.
• AA 1091D: 686 (27") long; adjustment to suit
widths inside of the bath from 508mm (20")
to 610mm (24"). 232mm (9
Z\v
") wide.
• AA 1093: 686mm (27") long; adjustment to
suit widths inside of the bath from 508mm
(20") to 610mm (24"). 356mm (14") wide.
CARE AND CLEANING
All parts can be cleaned with a household
disinfectant or mild detergent and water.
Savanah Slatted Bath Board:
AA1091A, B , C and D
Savanah Slatted Shower Board:
AA1092
Handle:
AA1092
A
B
25 mm / (1")
MAXIMUM
MASSIMO
MÁXIMO
Bewaar d instructies om later te kunnen
raadplegen.
BESTEMD GEBRUIK
• Hulpmiddel ter compensatie voor personen
met een handicap, waarmee de persoon in
het bad of onder de douche een zitplank ter
beschikking krijgt
WAARSCHUWINGEN
• De plank is niet geschikt voor gebruik
door personen met een gewicht hoger
dan 190kg.
• Beide uiteinden van de badplank moeten
goed door de zijwanden van het bad
worden ondersteund en mogen niet te
veel over de rand van het bad uitsteken.
• Controleer altijd of de badplank stevig is
aangebracht met de beugels dicht tegen
de badwanden aan voordat u gewicht op
de plank plaatst.
• Ga niet op de plank staan.
• Gebruik van een antislip-badmat in het
bad wordt ten zeerste aanbevolen.
• Leg een handdoek over de plank om het
oppervlak minder glad te maken
INSTALLATIE-INSTRUCTIES
1. Neem alle onderdelen uit de doos en klap
de twee beugels samen zoals in afbeelding
A te zien is.
2. Bevestig de beugels losjes aan de
onderzijde van de plank met behulp van de
vleugelmoeren en schuif ze zo ver mogelijk
naar het midden van de plank.
3. Leg de plank op het bad en let daarbij op
het volgende.
• De plank moet stevig op beide zijwanden
van het bad rusten en mag niet meer dan
25 mm over de rand uitsteken (B).
• De uiteinden van de plank moeten door
de rand van het bad worden ondersteund
op een punt dat op zijn minst 30 mm
inwaarts van het uiteinde van de plank ligt
(B) (zie
Technische gegevens
voor het
breedtebereik van elke plank).
• De rand van het bad moet voldoende
breed zijn om de uiteinden van de plank
te kunnen ondersteunen.
• De plank moet in een rechte hoek over
het bad liggen – plaats de plank niet
schuin.
4. Schuif de beugels nu tegen de zijkanten van
het bad totdat ze dicht tegen de zijwanden
aan liggen.
5. Draai de vleugelmoeren goed vast.
6. Herhaal de installatie-instructies elke keer
dat de plank over het bad wordt geplaatst.
7. De badplank is geschikt voor gebruik met
een badzitting waarmee de gebruiker dieper
in de badkuip komt te zitten.
Handgreep
De handgreep kan worden gebruikt als hulpje
bij het gaan zitten of opstaan.
8. Bevestig de handgreep als volgt. Plaats de
handgreep boven de gaten in het
vlindervormige dwarsverband aan een van
de uiteinden van de badplank. Draai de
greep vast met de bijgeleverde schroeven
en sleutel.
9. De curve van de handgreep kan naar wens
worden aangepast.
TECHNISCHE GEGEVENS
• AA1091A: 660 mm lang; verstelmechanisme
om de breedte in het bad van 483 mm t/m
635 mm te kunnen aanpassen
• AA1091B: 711 mm lang; verstelmechanisme
om de breedte in het bad van 533 mm t/m
686 mm te kunnen aanpassen
• AA1091C: 762 mm lang; verstelmechanisme
om de breedte in het bad van 584 mm t/m
737 mm te kunnen aanpassen
• Breedte van alle 3 planken: 232 mm
ONDERHOUD EN REINIGING
Alle onderdelen moeten worden gereinigd met
een huishoudelijk desinfecteermiddel of niet-
agressief detergens en water.
NEDERLANDS
Homecraft* Savanah* Bath Board (badplank)
1
30
Stone
190
kg
Maximum user
weight
30 mm / (1
\v
")
MAXIMUM
MASSIMO
MÁXIMO
www.performancehealth.fr






















