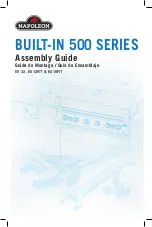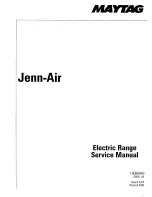
Installation
8
1 Installation
1.1 Dimension Requirements
1. min. clearance from the sides of range to
side wall or other combustible material;
2. min. cabinet opening width;
3. upper cabinet to countertop;
4. min. when bottom of wood or metal
cabinet is protected by not less than ¼”
(0.64 cm) flame retardant millboard
covered with not less than No. 28 MSG
sheet steel, 0.015" (0.4 mm) stainless
steel, 0.024" (0.6 mm) aluminum or
0.020" (0.5 mm) copper. 35" (889 mm)
min. clearance between the top of the
cooking surface and the bottom of an
unprotected wood or metal cabinet.
5. max. upper cabinet depth.
Y - Grounded outlet
Position within 11
7
/
8
"
(300 mm) from the
left rear corner of the range
.
X - Gas supply line
Position within 11
7
/
8
"
(300 mm) from the
right rear corner of the range
.
A
914 mm
36
B
636 mm
25“
C
1
216 mm
8
1
/
2
"
G
2
914 mm
36
I
3
457 mm
18"
L
4
610 mm
24"
M
5
330 mm
13"
N
178 mm
7"
NOTE: Install with zero
clearance sides and back.
Содержание CPF36UGGAN
Страница 22: ...PAGE INTENTIONALLY LEFT BLANK...







































