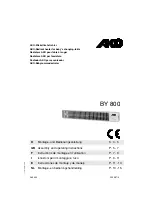
Multi/Pak 90
INSTALLATION INSTRUCTIONS
ENCLOSURE WITHOUT BACK PANEL
(Refer to Figure 1)
1. Referring to Table I, use a chalk line or laser to mark the
location from floor to height “A”.
Table I — Height from floor to top of upper mounting slot
Model
Dimension “A”
90-14
17
5
⁄
16
"
90-21
24
5
⁄
16
"
2a. Assemble SC hanger. With cradle upside down (Figure 2),
place SC bracket across bottom of cradle, lining up notches
in bracket with holes in cradle. Insert pin through holes and
across notches as shown and secure with push-on nut.
2b. Attach hanger to bracket with screws furnished
(1/4—20 x 1/4" long). (Figure 3)
3. Mount bracket and hanger assembly (Figure 1) to wall at
chalk line with chalk line just visible at top of upper slot. One
bracket should be located 6 in. from each end of the cover.
An additional bracket, provided with 6, 7 and 8 ft. lengths,
should be centered between the first two.
4. Align hanger for necessary pitch.
5. Install elements; connect and test system.
6a. If top cover is equipped with damper, install knob and lead
screw. See instructions on back.
6b. If a field installed damper kit has been purchased, see
instructions packed with kit and install damper on top cover.
7. Snap on top cover first. Insert top lip between wall and brack-
et. Pull down until bottom lip engages slot on flag brace.
Insert top lip of front cover into slot on flag brace, and insert
bottom lip of cover into slot on bracket by pushing bracket up.
8. If using optional internal splice plates, fully assemble the first
length of cover on the wall and install the splice plate. Then
assemble the adjoining length of cover on the wall and butt to
the first, etc. See internal splice plate instructions on page 3.
9. Follow through with accessories.
ENCLOSURES WITH BACK PANEL OR HANGING STRIP
(Refer to Figure 4)
1. Referring to Table II, mark chalk line from floor to height “A”.
Install back panel or hanging strip at chalk line.
Table II —
Height from floor to top of back panel or hanging strip
Model
Dimension “A”
90-14
18
1
⁄
4
"
90-21
25
1
⁄
4
"
2. Follow steps 2a and 2b above.
3. Mount bracket and hanger assembly (Figure 4) to back panel
or hanging strip.
4. Align hanger for necessary pitch.
5. Install elements; connect and test system.
6. Snap on top cover first. Insert top lip between wall and back
panel or hanging strip. Pull down until bottom lip engages slot
on flag brace. Insert top lip of front cover into slot on flag brace,
and bottom lip of cover into slot on bracket by pushing bracket
up. If using optional internal splice plates, see 8 above.
7. Follow through with accessories.
FIGURE 1
FIGURE 4
FIGURE 2
FIGURE 3






















