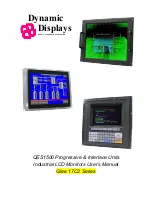
12
SIVACON S8 Planning Principles –
SIVACON S8 – System overview
Tab. 2/3:
Cubicle types and busbar arrangement
Top busbar position
Busbar system
Cubicle design
Busbar position
Rated current
Cable/busbar entry
Connection in cubicle
Top
Up to 3,270 A
Bottom
Front
Busbar position
Rated current
Cable/busbar entry
Connection in cubicle
Top
Up to 3,270 A
Top
Front or rear
Busbar position
Rated current
Cable/busbar entry
Connection in cubicle
Top
Up to 6,300 A
Bottom
Front
Busbar position
Rated current
Cable/busbar entry
Connection in cubicle
Top
Up to 6,300 A
Top
Front or rear
Busbar
compartment
Cable / busbar
connection
compartment
Cross-wiring
compartment
Operating
panels
Device/functional
compartment
N L3 L2 L1
PE
500
500
800
N L3 L2 L1
PE
800
PE
800
N L3 L2 L1
PE
800
N L3 L2 L1
N L3 L2 L1
PE
N L3 L2 L1
PE
800
400
1,200
Содержание Sivacon S8
Страница 1: ...Totally Integrated Power www siemens com sivacon s8 SIVACON S8 Technical Planning Information 10 2015 ...
Страница 2: ......
Страница 6: ...Chapter 1 System based power distribution ...
Страница 23: ...20 SIVACON S8 Planning Principles SIVACON S8 System overview ...
Страница 35: ...32 SIVACON S8 Planning Principles Circuit breaker design ...
Страница 93: ...90 SIVACON S8 Planning Principles Conforming to standards and design verified ...
















































