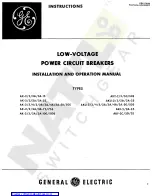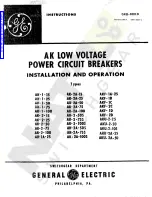
Description | 3
23/174
500-8384.9 • Version 11 • Installation and Operating Instructions • 8DJH
3.9 Pressure relief
In the standard design, the pressure is relieved downwards. In the following panel blocks, the
pressure can optionally be relieved to the rear:
▪ Panel blocks in wall-standing arrangement
▪ Panel blocks with an overall height of 1400 mm or 1700 mm
Versions with pressure relief duct and pressure absorber system are also available.
The switchgear room including the cable basement must be able to withstand the pressure
stress caused by an internal arc, and must be equipped with pressure relief openings to the
outside.
Tab. 11:
Pressure relief without pressure absorber system
Pressure relief downwards (standard)
Pressure relief to the rear (option)
Individual panels and panel blocks with IAC A FL or FLR up to 21 kA/1s
Panel blocks with IAC A FL up to 21 kA/1s
Features of the exhaust opening with expanded
metal
3
(provided by the site)
▪ Mesh breadth and width of the expanded
metal < 2.5 mm
▪ Effective exhaust cross-section min. 0.35 m
2
1
Floor opening
3
Exhaust opening with expanded metal
2
Direction of pressure relief
4
Floor plate
Tab. 12:
Pressure relief with pressure absorber system and with pressure relief duct directed upwards
With pressure relief duct (option)
With base and pressure relief duct (option)
Panel blocks with IAC A FL or FLR up to 16 kA/1s
Individual panels or panel blocks with IAC A FL or FLR up to 21 kA/1s
Panel height 1400 mm
Panel height 1700 mm
Panels in wall-standing
arrangement (without metering
panel)
▪ Panels in free-standing
arrangement
▪ Metering panel in wall-
standing arrangement or free-
standing arrangement
1
Floor opening
3
Pressure absorber system
2
Floor plate
4
Direction of pressure relief
Содержание 8DJH
Страница 173: ......
















































