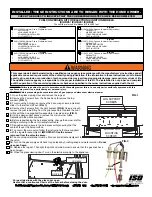
24
|
Ember Installation Guide: 12890-A 01-17
Stone set installation
The stone set is packaged separately. Use extreme care when handling the stones,
they are made from fragile material and will damage easily. While the stone sets
for the Ember 600 and 700 are different (Ember 600 has six less stones), the
installation steps are the same. Refer to p. 20 for the correct installation order.
Ember 600
Ember 700
Before adding the stone set make sure the 7 granules and the glass packet have been added into
the burn media tray (refer p.21), and that it has been secured back in place. Also remove the two
back log locating pins and bracket (not needed for the stone set)—replace the black screws
holding the bracket back into the burner.
1
2
3
4
1
2
3
Back log location pin and bracket
Содержание RDV600L
Страница 1: ...Ember Installation guide Models RDV600N RDV600L RDV700N RDV700L...
Страница 38: ......
Страница 39: ......
















































