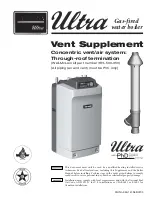
37
Fig. 17 Twin flue system 3” (Ø 76,2 mm) with vertical terminal
3” (Ø 76,2 mm) CPVC (L)
Max length
82+82 ft (24.99+24.99 m)
Terminal length (L1)
part no 197009
1.67 ft (0.5 m)
part no 197107
2.67 ft (0.8 m)
part no 197117
3.67 ft (1.1 m)
fig. 17
increaser 2”-3”
Fig. 18 Vertical twin flue system 3” (Ø 76,2 mm) with terminal
bend CPVC for pitched roof (L)
Max length
82+82 ft (24.99+24.99 m)
90° bend
6 ft (1.83m)
the expressed lengths are without the terminations
Vertical twin flue system 3” (Ø 76,2 mm) with terminal bend PP
for pitched roof (L)
Max length
82+82 ft (24.99+24.99 m)
90° bend
6 ft (1.83m)
the expressed lengths are without the terminations
fig. 18
increaser 2”-3”
Fig. 19 Vertical twin flue system 3” (Ø 76,2 mm) with terminal
bend CPVC for flat roof (L)
Max length
82+82 ft (24.99+24.99 m)
90° bend
6 ft (1.83m)
the expressed lengths are without the terminations
fig. 19
increaser 2”-3”
Fig. 20 Twin flue system 3” PP (Ø 76,2 mm)
Max length (L)
82+82 ft (24.99+24.99 m)
Max length (L1)
76+76 ft (23.16+23.16 m)
90° bend
6 ft (1.83m)
the expressed lengths are without the terminations
8.10
increaser
2”-3”
Min 24"
OUT
IN
18"
4"
L1
fig. 20
Multi Family boiler installation
In Multi-Family installations where venting assemblies pass
through fire rated floors or partitions, submit requests directly
to Duravent ([email protected]) or Security Chimneys
([email protected]) for an approved engineered
design by the venting manufacturer. The application must also
be in compliance with local codes and the local authority having
jurisdiction.
Содержание Family PRO 42 IS
Страница 75: ...75 ...
















































