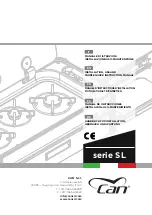
28
Side and Overhead Clearances
If you are installing the appliance in a new kitchen or have
the opportunity to set the width between kitchen units, it
is advisable to include an additional small gap each side of
3mm to assist with installation and prevent damage when
moving the product.
A 6mm additional width clearance should also be provided if
the appliance is to go into a brick recess, to allow for the wall
being out of square.
Where installed against a side wall protruding in the front of
the appliance a 116mm clearance is required on the left or
right hand side for the oven door access (
Any side wall above the appliance on either side shall not be
less than 60mm horizontally from the appliance (
Surfaces over the top of the appliance must not be closer
than 650mm i.e. cabinets or cookerhoods.
The rear gap at the rear of the appliance
MUST NOT
be
blocked off or obstructed.
Appliance Base or Hearth
n
If the appliance is placed on a base, measures have
to be taken to prevent appliance from slipping from
the base.
It is essential that the base or hearth on which the appliance
stands should be level and be capable of supporting the total
weight of the appliance.
The front plinth cover is removable and must not be
obstructed by flooring or tiles. If necessary the appliance
must be raised by the thickness of the tiles to ensure the
plinth can be removed, and the appliance can be rolled out
for service.
Tiling
When the appliance is to stand in a recess or against a wall
which is to be tiled, under no circumstances should the tiles
overlap the appliance top plate, access to remove the top
plate must be allowed for servicing at a later date.
175
67
1
1113
60 mm
990
Fig. 15.2
Fig. 15.3
DESN 517953
DESN 517954









































