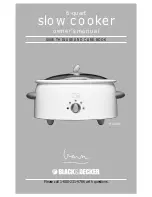
Flue pipes which extend through the roof shall terminate
no less than 500mm from the nearest part of the roof.
Before connecting the appliance to or inserting a liner
into, a flue that has been previously used the flue must be
thoroughly swept clean of any soot and loose material. If
a register plate, restrictor plate, damper etc. is fitted in the
flue it must be removed before connecting the appliance
to,
or inserting a liner into the flue
.
The flue should terminate in accordance with the relevant
recommendations. The point of termination must not be
within 600mm of an openable window, air vent or any
other ventilation opening.
If there is any type of extract fan fitted in the same room
as an appliance, there is a possibility that if adequate air
inlet area from outside is not provided, spillage of the
products from the appliance flue could occur when the
extract fan is in operation.
Where such installations occur, a spillage test must be
carried out as follows:- By holding a smoke match so that
the flame is approximately 3mm up inside the lower edge
of the draught diverter. Spillage is indicated by the smoke
being displaced outwards from the draught diverter.
Any necessary remedial action must then be taken.
Wiring external to the appliance must be installed in
accordance with the current S.A.A. Wiring Regulations
and any local regulations which apply.
The appliance is supplied for 240 volt ~ 50Hz and fuse
rating of 3A.
The method of connection to the mains electricity supply
must facilitate complete electrical isolation of the
appliance, preferably by the use of an unswitched
shuttered socket-outlet in conjunction with a fused three-
pin plug
Alternatively, a fused double-pole switch having contact
separation of at least 3mm in both poles serving only the
appliance may be used.
The point of connection to the mains should be readily
accessible and adjacent to the appliance. For wiring
instructions. See Fig. 2
An optional external electrical programmer is available,
which will provide a timing feature to switch the main oven
to the desired temperature setting as and when required.
See Fig. 3.
General
The following minimum clearances for servicing/installation
are required:-
Between wall and LH side of appliance 150mm
Between wall and RH side of appliance 25mm
Above the raised insulating cover handle 60mm
In addition, adequate clearance must be available at the
front of the appliance to enable it to be operated and
serviced. Flue piping and fittings must not be closer than
25mm to combustible materials and where passing
through a combustible partition such as a ceiling or roof,
must be enclosed in non-combustible sleeve providing an
air space of at least 25mm.
Spaces around the flue pipes passing through walls or
floors should be sealed against the passage of smoke and
flame.
INSTALLATION OF APPLIANCE
3
ELECTRICAL SUPPLY
CONTROLS
EFFECT OF AN EXTRACTION FAN
Green/Yellow
Green/
Yellow
Green/Yellow
EP PROGRAMMER
MOUNTING PANEL
KEY
G/Y - GREEN/YELLOW
BL - BLUE
Br - BROWN
Fig. 2 Wiring Diagram without Programmer
Fig. 3 Wiring Diagram with Programmer
Solenoid
Solenoid
Blue
G/Y
Blue
Blue
G/Y
G/Y
BL
BL
Br
E
N
L
Br
Brown
Brown
Brown
Brown
Cooker Stat
Cooker Stat
Mains Input
(Fused 3 Amp)
Mains Input
(Fused 3 Amp)
BL
Содержание 200G/L
Страница 12: ...12 FAULT FINDING ...
Страница 13: ...FAULT FINDING 13 ...
Страница 14: ...14 ...
Страница 15: ...15 ...


































