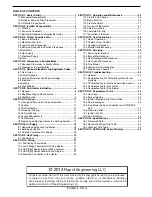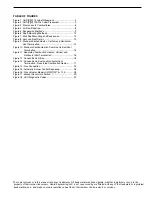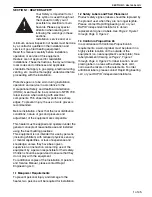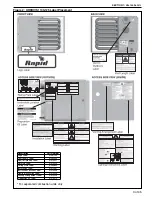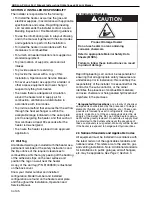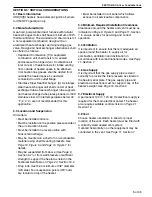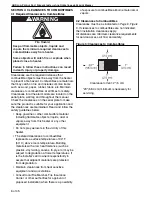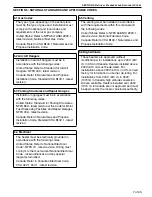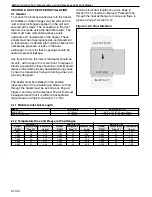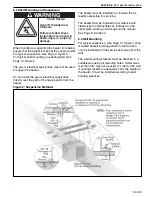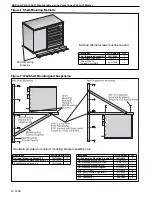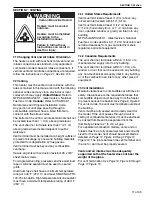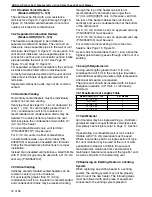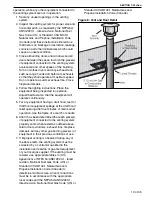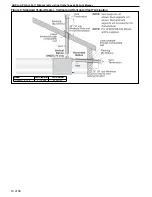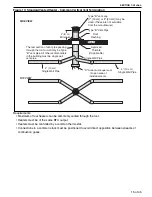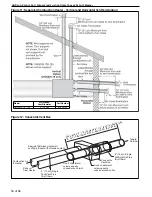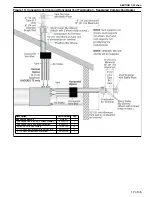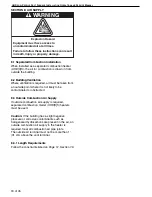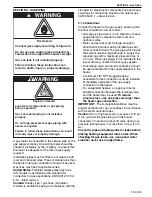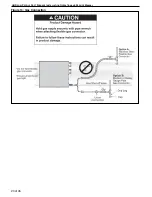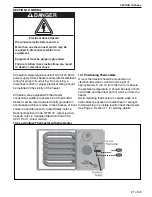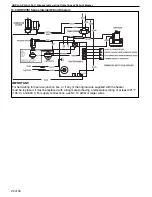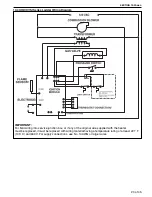
UHD L
OW
P
ROFILE
D
UCT
F
URNACE
I
NSTALLATION
O
PERATION AND
S
ERVICE
M
ANUAL
8 of 45
SECTION 6: DUCT HEATER INSTALLATION
6.1 General
To connect the inlet and outlet ducts to the heater,
Duct-Mate or similar flanges may be slid over the
duct connector flanges supplied on the unit and
secured with screws. The connection to the duct
then can be made using the Duct-Mate clips. The
ducts must have removable access panels
upstream and downstream of the heater. These
panels must be of appropriate size and placement
so that smoke or reflected light could be observed to
indicate the presence of leaks in the heat
exchanger. Covers for these openings should be
sealed to prevent leakage.
Any transition into the inlet of the heater should be
smooth, with a taper of no more than 15 degrees. If
elbows are required, they should be of either broad
radius or fitted with properly designed turning vanes.
Consult a professional to ensure turning vanes are
properly designed.
The heater must be installed on the positive
pressure side of the circulating air blower. Air flow
through the heater must be as shown
and may not be reversed. The air flow must
be adjusted such that it is within the acceptable
range shown on
minimum inlet duct lengths shown
should be observed. Pressure drop
through the heat exchanger at various air flows is
given
Figure 4: Air Flow Direction
6.1.1 Minimum Inlet Duct Length
6.1.2 Temperature Rise and Pressure Drop Ranges
AIR FLOW
OUTLET DUCT
INLET DUCT
Model
Duct Length
Duct Size (H x W)
UHD[X][S] 75
32" (81 cm)
16 3/4" x 15 7/8" (43 cm x 40 cm)
UHD[X][S] 100 &125
37" (94 cm)
21 3/4" x 15 7/8" (55 cm x 40 cm)
UHD[X][S] 75
UHD[X][S] 100
UHD[X][S] 125
Airflow
(CFM)
Temperature
Rise (°F)
Pressure Drop
(in wc)
Airflow
(CFM)
Temperature
Rise (°F)
Pressure Drop
(in wc)
Airflow
(CFM)
Temperature
Rise (°F)
Pressure Drop
(in wc)
850
68
0.06
950
78
0.05
1,020
92
0.06
1,200
48
0.10
1,500
50
0.18
1,650
57
0.14
1,625
36
0.16
2,500
31
0.28
2,340
41
0.27
1,965
30
0.22
3,000
26
0.39
3,480
28
0.56
2,450
24
0.31
3,300
24
0.46
4,240
23
0.80
2,650
22
0.36
3,660
22
0.55
4,750
20
0.98
Содержание UHDS 100
Страница 2: ......
Страница 4: ......
Страница 6: ......
Страница 8: ......
Страница 28: ...UHD LOW PROFILE DUCT FURNACE INSTALLATION OPERATION AND SERVICE MANUAL 20 of 45 Figure 14 Gas Connection ...
Страница 42: ...UHD LOW PROFILE DUCT FURNACE INSTALLATION OPERATION AND SERVICE MANUAL 34 of 45 14 1 General ...
Страница 54: ......
Страница 55: ......
Страница 56: ......
Страница 57: ......
Страница 58: ......




