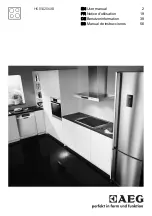
December 3, 2015
7061-197I
5
Explorer II Medium Wood Stove
C. Negative Pressure
Negative pressure results from the imbalance of air avail-
able for the appliance to operate properly. It can be stron-
gest in lower levels of the house.
Causes include:
• Exhaust fans (kitchen, bath, etc.)
• Range
hoods
• Combustion air requirements for furnaces, water heaters
and other combustion appliances
• Clothes
dryers
• Location of return-air vents to furnace or air conditioning
• Imbalances of the HVAC air handling system
• Upper level air leaks such as:
-
Recessed
lighting
-
Attic
hatch
-
Duct
leaks
To minimize the effects of negative air pressure:
• Install the outside air kit with the intake facing prevailing
winds during the heating season
•
Ensure adequate outdoor air for all combustion appliances
and exhaust equipment
• Ensure furnace and air conditioning return vents are not
located in the immediate vicinity of the appliance
• Avoid installing the appliance near doors, walkways or
small isolated spaces
• Recessed lighting should be a “sealed can” design
• Attic hatches weather stripped or sealed
•
Attic mounted duct work and air handler joints and seams
taped or sealed
• Basement installations should be avoided
WARNING
• Negative pressure can cause spillage of com-
bustion fumes, soot and carbon monoxide.
• Appliance needs to draft properly for safety.
Asphyxiation Risk.
D. Tools And Supplies Needed
Before beginning the installation be sure the following tools
and building supplies are available:
Reciprocating saw
Framing material
Pliers
High temp caulking material
Hammer Gloves
Phillips screwdriver
Framing square
Flat blade screwdriver
Electric drill and bits
Plumb line
Safety glasses
Level Tape
measure
Misc. screws and nails
1/2-3/4 in. length, #6 or #8 self-drilling screws
• Remove appliance and components from packaging and
inspect for damage.
• Report to your dealer any parts damaged in shipment.
•
Read all the instructions before starting the installation.
Follow these instructions carefully during the
installation to ensure maximum safety and benefi t.
E. Inspect Appliance and Components
Inspect appliance and components for damage.
Damaged parts may impair safe operation.
WARNING
• Do NOT install damaged components.
• Do NOT install incomplete components.
• Do NOT install substitute components.
Report damaged parts to dealer.
Fire Risk.






































