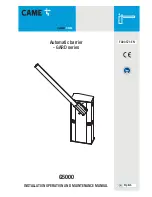
6
7
INSTALLATION AND OPERATION MANUAL SOLAR MODULES Q.PEAK DUO ML-G10.X – Q CELLS
INSTALLATION AND OPERATION MANUAL SOLAR MODULES Q.PEAK DUO ML-G10.X – Q CELLS
Installation Site
Please note the following guidelines that apply to the installation
site:
•
Solar modules are not explosion-proof and are not suitable
for use in explosive environments.
Ä
Do not operate solar modules near highly flammable gas and
vapors (e.g. gas tanks, gas stations).
Ä
Do not install modules in enclosed space.
Ä
Do not install modules in locations where they may be sub-
merged in water (e.g. floodplains).
Ä
Do not use modules as a substitute for the normal roofing
(e.g. modules are not watertight).
Ä
Do not install modules in close proximity to air conditioning
systems.
Ä
Do not install modules above 4000 m (13120 ft) altitude
above sea level.
Ä
Contact with saline water (e.g. spray water from the sea) and
salt aggregation on the modules must be avoided.
Ä
Do not bring any chemical substance (e.g. oil, solvent etc.)
into contact with any part of the panel. Only substances,
which are released by Q CELLS, are allowed to be used during
installation, operation and maintenance.
Ä
Any installation of modules on surfaces of water is prohibited.
This includes installations on floating as well as pile-based
platforms. Q CELLS may extend the coverage of its warranty
to such installations, based on a case by case assessment of
the system design and location. A prior written consent by
the warrantor is required in any case.
The solar modules are designed for the following applications:
•
Operating temperatures from –40 °C to +85 °C
(–40 °F to +185 °F).
•
Pull loads up to max. 4,000 Pa and push loads up to max.
5,400 Pa (see chapter „Mounting Options“).
•
Installation using a mounting structure for solar modules.
Prevention of Shadowing Effects
Optimal solar irradiation leads to maximum energy output:
Ä
For this reason, install the modules so that they face the sun.
Ä
Avoid shadowing (due to objects such as buildings, chimneys
or trees).
Ä
Avoid partial shading (for example through overhead lines,
dirt, snow).
Mounting Structure Requirements
The Modules shall be installed and operated on mounting structures
that comply with any applicable laws and stipulations as well as
with the following:
•
Conform to the necessary structural requirements.
•
Compliant with local snow and wind loads.
•
Properly fastened to the ground, the roof, or the façade.
•
Forces acting on the module are relayed to the mounting
substructure.
•
Ensures sufficient rear ventilation of the module.
•
Avoid the usage of different metals to prevent contact corrosion.
•
Allows for stress-free expansion and contraction due to
temperature fluctuations.
Ä
Ensure that no additional forces are applied through the
mounting system into the module except for the wind and
snow loads. Additional forces and moments of torque at the
mounting positions caused by torsions, displacements or
vibrations in the mounting system are not allowed.
Ä
Ensure that the clamps and the mounting frame are com-
patible.
Clamp System Recommendations
Use customary clamps that satisfy the following requirements:
•
Clamp width: ≥ 40 mm.
•
Clamp height compliant with a 32 mm frame height.
•
Clamp depth: 7-12 mm. (applicable for all CL clamping mounting
options at section „2.3 Mounting Options“)
•
Clamps are not in contact with the front glass.
•
Clamps do not deform the frame.
•
Clamps that satisfy the structural requirements based on the
conditions of the installation site according to the applicable
regulations and technical standards.
•
Long-term stable clamps that securely affix the module to
the mounting frame.
Module Orientation Requirements
•
Vertical or horizontal installation is permitted.
Ä
Ensure that rain and melting snow can run off freely. No water
accumulation.
Ä
Ensure that the drainage holes in the frame are not covered.
No sealing.
75°
3°
Ä
Maintain the permissible angle of inclination.
•
Minimum angle of inclination: 3°
•
Inclination angles above 75° may be limited
by local regulations
Ä
Standing water on the modules glass needs to
be avoided.
2 PLANNING
2.2 REQUIREMENTS
Fig. 2:
External dimensions and components for
Q.PEAK DUO ML-G10.2, Q.PEAK DUO ML-G10.4
and Q.PEAK DUO BLK ML-G10.4
DETAIL A
16 mm
8.5 mm
24.5 mm
1088 mm
1879 mm
4 × Mounting slots (DETAIL A)
Frame
1045 mm
996 mm
32 mm
8 × Drainage holes
395.5 mm
EN
4 × Grounding points ø 4.5 mm
Label
≥
1250 mm
≥
1250 mm
For additional information see the relevant datasheet of the module provided at www.q-cells.com.
PRODUCT LINE
Q.PEAK DUO ML-G10.2
Q.PEAK DUO ML-G10.4
Q.PEAK DUO BLK ML-G10.4
Type
Q.ANTUM DUO Z
Monocrystalline PERC
Length
1879 mm
1879 mm
Width
1045 mm
1045 mm
Frame height
32 mm
32 mm
Area
1.96 m²
1.96 m²
Weight
22.0 kg
22.0 kg
Max. system voltage V
SYS
1500 V
1000 V
Max. reverse current
20 A
20 A
Permissible
temperature range
–40 °C to +85 °C (–40 °F to +185 °F)
Junction box
protection class
IP67 with bypass diode
Connector protection class
IP68
Fire rating based on ANSI / UL
61730
C / Type 1
C / Type 2
Max. test load Push / Pull
1
5,400 Pa / 4,000 Pa
5,400 Pa / 4,000 Pa
Max. design load Push / Pull
1
3,600 Pa / 2,660 Pa
3,600 Pa / 2,660 Pa
Certificates
Quality Controlled PV by TÜV Rheinland; CE-compliant; IEC 61215:2016; IEC
61730:2016; PV module classification: Class II; UL 61730
1
Test and design load in accordance with IEC 61215:2016, depending on mounting options (see section „2.3 Mounting Options“)
2 PLANNING
2.1 TECHNICAL SPECIFICATIONS































