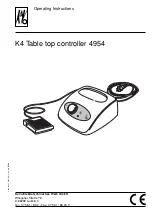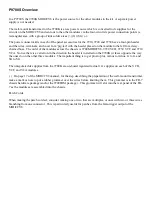Содержание 02-3016
Страница 6: ...THIS PAGE INTENTIONALLY LEFT BLANK...
Страница 8: ...THIS PAGE INTENTIONALLY LEFT BLANK...
Страница 11: ...Model 02 3016 BOXES 1 Pallet REV 4 23 2015...
Страница 30: ...1 CENTER DECK 2 SUPPORT 4 X 4 X 94 4 X 4 X 94 DECK SUPPORT DESCRIPTION PICTURE QTY 20...
Страница 32: ...DESCRIPTION PICTURE QTY 1 HARDWARE BOX 2 BRACKET HINGE DOOR KNOB 1 28 0001 1 HARDWARE BOX 11 1025 22...
Страница 48: ...APPENDIX 38...
Страница 50: ...ASSEMBLY CHIMNEY RIGHT SIDE ASSEMBLY 1 LEFT SIDE CHIMNEY ASSEMBLY 1 CHIMNEY FRONT 1 DESCRIPTION PICTURE QTY...
Страница 52: ...2 2 DORMER RIGHT SIDE ASSEMBLY DORMER ROOF PEAK ASSEMBLY DORMER SUNRAY ASSEMBLY 2 PICTURE DESCRIPTION QTY...



































