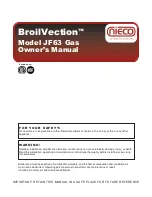
6.
Combination Indoor and Outdoor Combustion Air
: If
the required volume of indoor air exceeds the
available indoor air volume, outdoor air openings or
ducts may be used to supplement the available indoor
air provided:
a. The size and location of the indoor openings
comply with Subsection 3.
b. The outdoor openings are to be located in
accordance with Subsection 4.
c. The size of the outdoor openings are to be sized
as follows:
where:
A
req
= minimum area of outdoor openings.
A
full
= full size of outdoor openings calculated
in accordance with Subsection 4.
V
avail
= available indoor air volume
V
req
= required indoor air volume
7.
Engineered Installations
: Engineered combustion air
installations shall provide an adequate supply of
combustion, ventilation, and dilution air and shall be
approved by the authority having jurisdiction.
8.
Mechanical Combustion Air Supply
:
a. In installations where all combustion air is
provided by a mechanical air supply system, the
combustion air shall be supplied from the
outdoors at the minimum rate of 0.35 ft
3
/min per
1000 Btu/hr (0.034 m
3
/min per 1000 W) of the
total rated input of all appliances in the space.
b. In installations where exhaust fans are installed,
additional air shall be provided to replace the
exhaust air.
c. Each of the appliances served shall be interlocked
to the mechanical air supply to prevent main
burner operation when the mechanical air supply
system is not in operation.
d. In buildings where the combustion air is provided
by the mechanical ventilation system, the system
shall provide the specified combustion air rate in
addition to the required ventilation air.
9.
Louvers & Grills
:
a. The required size of openings for combustion,
ventilation, and dilution air shall be based on the
net free area of each opening.
i.
Where the free area through a louver or grille
is known, it shall be used in calculating the
opening size required to provide the free area
specified.
ii. Where the free area through a louver or grille
is not known, it shall be assumed that wooden
louvers will have 25% free area and metal
louvers and grilles will have 75% free area.
iii. Non-motorized dampers shall be fixed in the
open position.
b. Motorized dampers shall be interlocked with the
equipment so that they are proven in the full open
position prior to ignition and during operation of
the main burner.
i.
The interlock shall prevent the main burner
from igniting if the damper fails to open during
burner startup.
ii. The interlock shall shut down the burner if the
damper closes during burner operation.
10.
Combustion Air Ducts
:
a. Ducts shall be constructed of galvanized steel or
an equivalent corrosion- resistant material.
b. Ducts shall terminate in an unobstructed space,
allowing free movement of combustion air to the
appliances.
c. Ducts shall serve a single space.
d. Ducts shall not serve both upper and lower
combustion air openings where both such
openings are used. The separation between ducts
serving upper and lower combustion air openings
shall be maintained to the source of combustion
air.
e. Ducts shall not be screened where terminating in
an attic space.
f.
Horizontal upper combustion air ducts shall not
slope downward toward the source of the
combustion air.
g. Combustion air intake openings located on the
exterior of buildings shall have the lowest side of
the combustion air intake opening at least 12
inches (305 mm) above grade.
11. Refer to Section 3 of this manual, Venting & Air Inlet
Piping, for specific instructions for piping the exhaust
and combustion air.
E. PLANNING THE LAYOUTS
1. Prepare sketches and notes showing the layout of the
boiler installation to minimize the possibility of
interferences with new or existing equipment, piping,
venting and wiring.
2. The following sections of this manual should be
reviewed for consideration of limitations with
respect to:
a. Venting and Air Inlet Piping: Section 3
b. Water Piping: Section 4
c. Fuel Piping: Section 5
d. Condensate Removal: Section 6
e. Electrical Connections: Section 7
f.
Boiler Control: Section 8
g. Boiler Dimensions and Ratings: Section 12
6
PREINSTALLATION
A
req
=
A
full
x
1 –
V
avail
V
req
⎛
⎜
⎝
⎛
⎜
⎝
Содержание PureFire PF-110
Страница 26: ...24 WATER PIPING AND CONTROLS Figure 4 7 Two Boilers Primary Secondary with Four Zones Zone Circulator ...
Страница 27: ...25 Figure 4 8 Three Boilers Primary Secondary with Five Zones Zone Circulator WATER PIPING AND CONTROLS ...
Страница 28: ...26 WATER PIPING AND CONTROLS Figure 4 9 Three Boilers Primary Secondary with Four Zones Zone Valves ...
Страница 37: ...35 ELECTRICAL CONNECTIONS Figure 7 5 Internal Wiring Schematic for PF 50 PF 80 PF 110 PF 140 boilers ...
Страница 38: ...36 Figure 7 6 Internal Wiring Schematic for PF 200 PF 210 PF 300 PF 399 boilers ELECTRICAL CONNECTIONS ...
Страница 75: ...73 REPAIR PARTS Figure 13 2 Heat Exchanger Burner Assembly Repair Parts PF 50 PF 80 PF 110 PF 140 ...
Страница 77: ...75 REPAIR PARTS Figure 13 3 General Repair Parts PF 200 PF 210 PF 300 PF 399 ...
Страница 79: ...77 Figure 13 4 Heat Exchanger Burner Assembly Repair Parts PF 200 PF 210 PF 300 PF 399 REPAIR PARTS ...
Страница 82: ...80 APPENDIX A STATUS SCREENS APPENDIX A STATUS SCREENS ...
Страница 83: ...81 APPENDIX A STATUS SCREENS ...
Страница 84: ...82 APPENDIX A STATUS SCREENS ...
Страница 85: ...83 APPENDIX A STATUS SCREENS ...
Страница 86: ...84 APPENDIX B USER MENU APPENDIX B USER MENU ...
Страница 87: ...85 APPENDIX C INSTALLER MENU APPENDIX C INSTALLER MENU ...
Страница 88: ...86 APPENDIX C INSTALLER MENU ...
Страница 89: ...87 APPENDIX C INSTALLER MENU ...
Страница 90: ...88 APPENDIX C INSTALLER MENU ...
Страница 91: ...89 APPENDIX C INSTALLER MENU ...









































