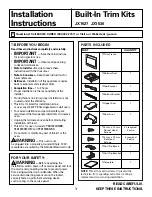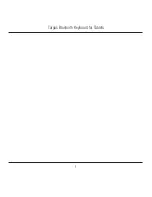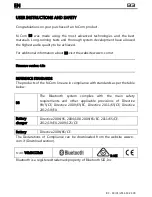
2 of 33
ISSUED: 12-26-07 SHEET #: 055-9494-1
Visit the Peerless Web Site at www.peerlessmounts.com
For customer care call 1-800-865-2112 or 708-865-8870.
Note:
Read entire instruction sheet before you start installation and assembly.
Table of Contents
Parts List
............................................................................................................................................................................
3, 4
Install Outer Channel to Ceiling Plate
....................................................................................................................................4
Installation to Wood Joist Ceiling or Wood Stud Wall
.............................................................................................................5
Installation to Solid Concrete Ceiling or Concrete/Cinder Block Walls
...................................................................................6
Installing Inner Channel and Routing Cables
.........................................................................................................................7
Attaching Adapter Plate to Projector Mount
...................................................................................................................... 7-10
Adjusting Mount Extension
.................................................................................................................................................. 10
Install Cable Covers
.............................................................................................................................................................11
Projector Alignment
..............................................................................................................................................................11
Tools Needed for Assembly
•
stud finder ("edge to edge" stud finder is recommended)
•
drill
•
1/4" bit for concrete and cinder block wall
•
5/32" bit for wood stud or joist
•
level
• Do not begin to install your Peerless product until you have read and understood the instructions and warnings
contained in this Installation Sheet. If you have any questions regarding any of the instructions or warnings, please
call Peerless customer care at 1-800-865-2112.
• This product should only be installed by someone of good mechanical aptitude, has experience with basic building
construction, and fully understands these instructions.
• Make sure that the supporting surface will safely support the combined load of the equipment and all attached
hardware and components.
• Never exceed the Maximum UL Load Capacity. See page 1.
• If mounting to wood wall/ceiling studs, make sure that mounting screws are anchored into the center of the studs.
Use of an "edge to edge" stud finder is highly recommended.
• Always use an assistant or mechanical lifting equipment to safely lift and position equipment.
• Tighten screws firmly, but do not overtighten. Overtightening can damage the items, greatly reducing their holding
power.
• This product is intended for indoor use only. Use of this product outdoors could lead to product failure and personal
injury.
• This product was designed and intended to be mounted to the following supporting surfaces checked below with
the hardware included in this product as specified in the installation sheet. To mount this product to an alternative
supporting surface, contact Peerless customer care at 1 800 865-2112.
• This product was designed to be installed on the following wall/ceiling construction only;
WALL/CEILING CONSTRUCTION ADDITIONAL HARDWARE REQUIRED
Wood Stud
None
Wood Joist
None
Solid Concrete
None
Cinder Block
None
Metal Stud
Contact Customer Service
Brick
Contact Customer Service
Other or unsure?
Contact Customer Service
WARNING



































