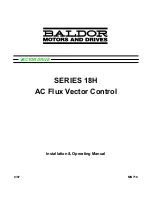
PACD011001G2 / PACD011004G3
Appendix (Check Points in Installing UM Series)
Urban Multi Inverter “MX1” Series
83
8.2
Procedures for Rigging Refrigerant Piping
8.2.1
Branch Pipes Components (Option)
CU-5MC, CU-5MX
KHRP26K11T (less than 100)
Suction gas side
Including insulator, cap pipes and tapes
Liquid side
KHRP26K17T (100 or more)
Suction gas side
Including insulator, cap pipes and tapes
Liquid sides
CU-8 · 10MC, CU-8 · 10MX
KHRP26K18T (less than 160)
Suction gas side
Including insulator, cap pipes and tapes
Liquid side
KHRP26K37T (160 or more)
Suction gas side
Including insulator, cap pipes and tapes
Liquid side
Содержание Urban Multi MX1 Series
Страница 34: ...Installation 1 PACD011001G2 PACD011004G3 34 Urban Multi Inverter MX1 Series Ceiling Type CS TM ...
Страница 54: ...Installation 1 PACD011001G2 PACD011004G3 54 Urban Multi Inverter MX1 Series ...
Страница 102: ...Appendix Check Points in Installing UM Series PACD011001G2 PACD011004G3 102 Urban Multi Inverter MX1 Series ...
Страница 103: ...PACD011001G2 PACD011004G3 Appendix Check Points in Installing UM Series Urban Multi Inverter MX1 Series 103 1 ...
Страница 104: ...Appendix Check Points in Installing UM Series PACD011001G2 PACD011004G3 104 Urban Multi Inverter MX1 Series ...
















































