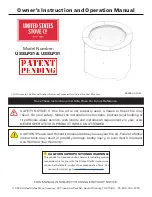
35
34
33
32
31
30
29
28
27
26
25
24
23
22
21
20
19
18
17
16
15
14
13
12
11
10
9
8
7
6
5
4
3
2
1
0
1
2
3
4
5
6
7
8
9
10
11
12
13
14
15
16
17
18
19
20
ESPRIT LINEAR FIREPLACE VENTING CHART
VENTING HORIZONTAL RUN
VE
NT
ING
VE
RT
IC
AL
RI
SE
NO VENTING OPTION
NO VENTING OPTION
VENTING ENVELOPE
EX
HA
U
ST DA
MP
ER
POS
ITI
O
N TO
VE
RT
IC
AL
RU
N C
HA
RT
DO
NO
T
INS
TA
LL
DA
MP
ER
INS
TA
LL
DA
MP
ER
Venting
Note:
The intake damper positions specified in this chart were set in a controlled testing environ-
ment, and serve as a general guideline for installations. Every venting configuration is different,
and the damper setting may need slight adjustment from this chart.
Note:
The vent must not exceed a total length of 35 feet. Any combination of rise and run may
be used but must be constrained to the boundaries of this chart. A Maximum of three 90° elbows
may be used. Only one (1) 90° elbow or combination of other elbows equalling 90° can be used
without reducing horizontal run. For each additional 90° elbow, or an equal combination of
elbows, reduce horizontal vent run by 2 feet. Ensure vent pipe is properly supported.
21
280617-40
5056.201-A
ESPRIT
Содержание ESPR.BODYB
Страница 14: ...Lighting Instructions 14 5056 201 A ESPRIT 280617 40...
Страница 37: ...37 280617 40 5056 201 A ESPRIT...
Страница 38: ...38 5056 201 A ESPRIT 280617 40...
Страница 39: ...39 280617 40 5056 201 A ESPRIT...
















































