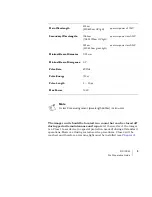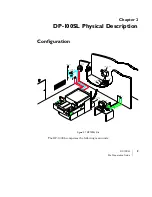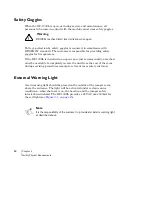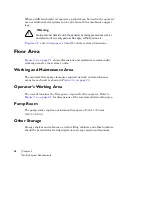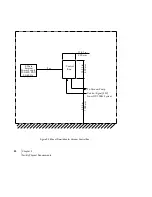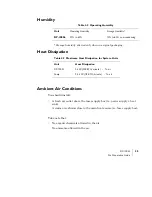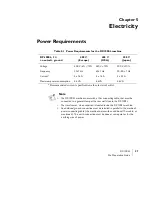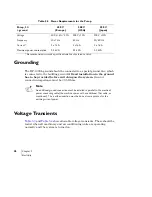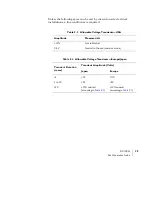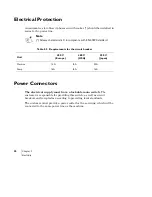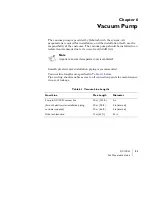
16
Chapter 3
Facility Physical Requirements
Where a different height is required, a pedestal can be used in the operator
area or additional steel plates can be put beneath the machine's support
legs.
Figures
(on
), show system dimensions.
Floor Area
, shows dimensions and minimum recommended
working areas for the system’s units.
Working and Maintenance Area
The minimal floor space clearance required as work and maintenance
areas for each unit is shown in
.
Operator’s Working Area
The user determines the floor space required for the operator. Refer to
, for dimensions of the recommended working area.
Pump Room
The pump room requires a minimum floor space of 500 x 1000 mm
(19.7 x 39.4 in).
Other Storage
Storage shelves and cabinets, as well as filing cabinets and other furniture,
should be provided for storing digital data storage media and manuals.
!
Warning
Avoid potential hazards with the pedestal by taking precautions such as
skid-proof surface, easily perceivable edges, sufficient size, etc.
Содержание DP-100SL
Страница 1: ...DP 100SL Site Preparation Guide October 2003 Revision A ...
Страница 2: ......
Страница 14: ......
Страница 18: ......
Страница 25: ...DP 100SL 19 Site Preparation Guide Figure 3 2 System Dimensions Front View ...
Страница 26: ...20 Chapter 3 Facility Physical Requirements Figure 3 3 System Dimensions Side View ...
Страница 27: ...DP 100SL 21 Site Preparation Guide Figure 3 4 Site Dimensions Standard Configuration ...
Страница 32: ......
Страница 40: ......
Страница 48: ......




