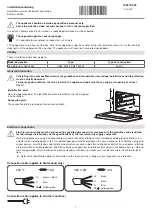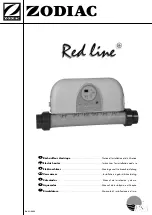
15
Structure
Minimum distances
When fitting the Saunaheater, care must be taken to ensure that the distance between the upper edge
of the Saunaheater and the sauna ceiling is at least 110cm, and that the sauna height is at least
190cm. The lateral distance between the Saunaheater and the cabin wall must be at least 5cm (see
Fig.2). The distance from the protective furnace grill or the bench must also be at least 5cm. The
height of the protective grille must be flush with the upper furnace edge.
The floor beneath the Saunaheater must be made of non-flammable material. Otherwise, damage
could result since the sauna stones will become brittle as a result of temperature changes, and stone
splinters can be flushed onto the floor during the pouring process. We also recommend using dark
flooring and grouting materials, since the pouring water absorbs impurities from the stones and could
soil the floor.
Minimum distances:
Fig.2
Fitting the wall bracket
The wall bracket (Fig.1, Item 1) is supplied fitted to the appliance. For assembly purposes, the wall
bracket must be unscrewed from the Saunaheater. For this purpose, unscrew the two cross-head
screws on the fastening lugs (Fig.1, Item 2). The Saunaheater can then be lifted from the wall bracket.
•
Taking account of the minimum distances, screw the wall bracket to the sauna wall using the four
5x35 wooden screws supplied (see Fig.3).
Caution:
A board must be fitted behind the panels to provide support at the points where the screws
are screwed into the sauna wall; this is to ensure that the screws sit firmly. Otherwise, the board can
also be fitted in front of the panels.
•
Place the Saunaheater in the wall bracket in such a manner that the wall bracket's hooks engage
in the floor openings.
•
Move the fastening lugs across the top of the wall bracket and screw firmly using the cross-head
screws which were previously removed.
















































