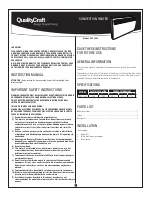
982017-AIR-BASIC-Multitower-T201-EN01.docx
Page 32 of 60
6.3 Wiring diagrams
6.3.1 AIR BASIC 211
Figure 40:
Wiring diagram
AIR BASIC 211
All wiring/cables must be flexible (ÖLFLEX).
CAUTION Schematic diagram:
The schematic does not include all fittings/safety elements/components
required for installation. Install the system according to the relevant standards and local guidelines!
KEY:
A)
Outdoor unit terminal box
B)
Indoor unit
C)
Meter/distributor
1)
Outdoor unit supply
1x 220-240 VAC 50 Hz /N/PE
2)
PSU cable (remove the factory-fitted jumper)
3)
Control cable 240 V
4)
Supply of integral 8.8 kW E-rod
5)
Bus connection between indoor and outdoor
units,
lay the screen on both sides!
6)
Outdoor sensor
7)
Vers.A: Booster heater with 3~ supply
8)
Vers.B: Booster heater with 1~ supply
Protection of 1 with 16 A C fuse protection.
Protection of 4 with 16 A C fuse protection.
When tariff switching by the PSU (power supply
utility) is active, the signal contact must always
be connected!
Provide wiring at
A)
with 50 cm excess length.
This allows removal of the switching plate and
thus enables servicing.
PLEASE NOTE
All cables should be sized by the electrical
contractor according to local conditions.
Содержание AIR BASIC 211 T201
Страница 50: ...982017 AIR BASIC Multitower T201 EN01 docx Page 50 of 60 11 8 Declaration of conformity...
Страница 51: ...982017 AIR BASIC Multitower T201 EN01 docx Page 51 of 60...
Страница 52: ...982017 AIR BASIC Multitower T201 EN01 docx Page 52 of 60...
Страница 53: ...982017 AIR BASIC Multitower T201 EN01 docx Page 53 of 60...
Страница 54: ...982017 AIR BASIC Multitower T201 EN01 docx Page 54 of 60 11 9 ERP Data...
Страница 55: ...982017 AIR BASIC Multitower T201 EN01 docx Page 55 of 60...
Страница 57: ...982017 AIR BASIC Multitower T201 EN01 docx Page 57 of 60...
Страница 58: ...982017 AIR BASIC Multitower T201 EN01 docx Page 58 of 60...
Страница 59: ...982017 AIR BASIC Multitower T201 EN01 docx Page 59 of 60...
















































