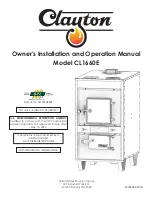
3
FIGURES AND TABLES ............................................25
Figure 25 - Furnace Dimensions .......................25
Airfl
ow
Data............................................................26
Table 8 - Upfl ow/Horizontal Models ....................26
Gas
Information
......................................................28
Table 9 - Gas Flow Rates ...................................28
Table 10 - Gas Pipe Capacities ..........................28
Table 11 - High Altitude Deration Chart for
Natural Gas .........................................29
Table 12 - High Altitude Deration Chart for
Propane Gas .......................................29
Electrical
Information
..............................................30
Figure 26 - Wiring Diagram ................................30
Venting
Information
.................................................31
Figure 27 - Upfl ow Options .................................31
Figure 28 - Horizontal Options - 1 Pipe
Furnaces
..........................................32
Figure 29 - Horizontal Options - 2-pipe
Furnaces
..........................................33
Figure 30 - Horizontal and Vertical Venting ........34
Location of Furnace Components ..........................35
Figure 31 - Upfl ow/Horizontal Gas Furnace
Components.....................................35
INSTALLATION/PERFORMANCE CHECKLIST ........36
SAFETY INFORMATION
Safety markings are used frequently throughout this
manual to designate a degree or level of seriousness and
should not be ignored.
WARNING
indicates a potentially
hazardous situation that if not avoided, could result in
personal injury or death.
CAUTION
indicates a potentially
hazardous situation that if not avoided, may result in minor
or moderate injury or property damage.
WARNING:
The safety information listed below must be
followed during the installation, service, and
operation of this furnace. Failure to follow safety
recommendations could result in possible
damage to the equipment, serious per
sonal
injury or death.
• Use only with type of gas approved for this furnace.
Refer to the furnace rating plate.
• Install this furnace only in a location and position as
specifi ed in Table 1 (page 5).
• Provide adequate combustion and ventilation air to the
furnace space as specifi ed on pages 4 - 8.
• Provide adequate clearances around the vent air intake
terminal as shown in Figures 6 - 9 (pages 9 - 10).
• Combustion products must be discharged outdoors.
Connect this furnace to an approved vent system only,
as specifi ed on pages 8 - 10.
• Never test for gas leaks with an open fl ame. Use a
commercially available soap solution to check all
connections (page 16).
• This furnace is designed to operate with a maximum
external pressure rise of 0.5 inches of water column.
Consult Table 8 (pages 26 - 27), and the rating plate
for the proper circulating air fl ow and temperature rise.
NOTE:
It is important that the duct system be designed
to handle the desired fl ow rate and temperature rise. An
improperly designed duct system can result in nuisance
shutdowns, and comfort or noise issues.
• When supply ducts carry air circulated by the furnace
to areas outside the space containing the furnace, the
return air shall also be handled by duct(s) sealed to
the furnace casing and terminating outside the space
containing the furnace. See page 11.
• A gas-fi red furnace for installation in a residential garage
must be installed as specifi ed on page 4.
REQUIREMENTS AND CODES
This furnace must be installed in accordance with
these instructions, all applicable local building codes
or current revision of the International Fuel Gas Code.
Any additional codes shown are for reference purposes
only and do not necessarily have jurisdiction over local or
state codes. Always consult with local authorities before
installing any gas appliance.




































