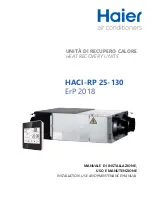
4 of 26
GT1400 Standard Single/Hurricane Single Folding Door Installation Manual
www.NabcoEntrances.com
P/N C-00177
Rev 6-14-21
Instruct the building owners and operator on the essentials of the operation of the door and this device. The owner should follow
these instructions to determine whether the door is operating properly and should immediately call for service if there is any
malfunction. All installation changes and adjustments must be made by qualified, NABCO trained technicians.
Note: As an Option, the GT-1400 Fold door can be certified to have a “Hurricane High Impact Compliant Version” manufactured
to meet the High Velosity Hurricane Zone (HVHZ) requirements of the Florida building codes.
Section 3 .2 Objective
The GT-1400 Fold Door is designed to be installed within a Rough Opening of a Building. The door function is controlled by the Opus
Control that offers many features to accommodate most installation options. This manual offers step by step instructions.
A pedestrian Door that does not have Its glass sections installed at the Factory shall specify that
the glazing material employed is to comply with the requirement in UL 325 par .30 .5 .1:
“The glazing material in both fixed and sliding panels of all sliding doors and in all
unframed swinging doors shall comply with the requirements in the Performance
Specifications and Methods of Test for Safety Glazing Material Used in Buildings,
ANSI Z97 .1 . Glazing material for other pedestrian doors shall also comply with
ANSI Z97 .1, except that single strength or heavier glass may be used for those
portions of doors involving a glazed area of less than 1ft
2
(0 .9 m
2
) and having no
dimension greater than 18 in (457 mm)” .
CHAPTER 4: GETTING STARTED
Section 4 .1 Type of Fold Door
X
Standard Fold Door
X
Hurricane Fold Door
Section 4 .2 Folding Door Configuration
X
Installed within Rough Opening of Building
X
Fold Door folds to the right or left
X
Bottom Load Header
X
Door Panels always fold toward the direction of breakout.
DN 2407
RH Single Fold
LH Single Fold
FS
FX
FX
FS
FX = Slide panel with breakout capabili es.
FS = Swing Panel with breakout capabili es.
Figure 1
Door Configuration
Section 4 .4 Emergency Egress
DN 2408
FS
FX
Le Hand
Right Hand
FX
FS
Le Hand
Right Hand
CAUTION
Figure 1
Emergency Egress





































