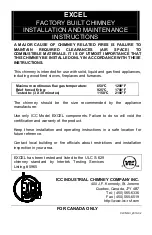
Section 4: Unit Dimensions
C
D
H
G
F
E
A
B
Model
A
B
C
D
E
F
G
H
CFPO-2
23.5"
11.88"
24.125"
28"
12"
15.88"
12"
0.625"
CFPO-3
35.5"
11.88"
36.125"
40"
12"
15.88"
12"
0.625"
CFPO-4
47.5"
11.88"
48.125"
52"
12"
15.88"
12"
0.625"
CFPO-5
59.5"
11.88"
60.125"
64"
12"
15.88"
12"
0.625"
CFPO-6
71.5"
11.88"
72.125"
76"
12"
15.88"
12"
0.625"
CFPO-7
83.5"
11.88"
84.125"
88"
12"
15.88"
12"
0.625"
CFPO-8
95.5"
11.88"
96.125"
100"
12"
15.88"
12"
0.625"
CFPO-9
107.5"
11.88"
108.125"
112"
12"
15.88"
12"
0.625"
CFPO-10
119.5"
11.88"
120.125"
124"
12"
15.88"
12"
0.625"
C
D
H
G
F
E
A
B
This unit is designed to sit in a non-combustible surround.
The firepit must be supported from underneath by non-combus
-
tible framing spaced no more than two feet apart.
Do not support the firepit by its surrounding lip. Additionally,
ensure that all surrounding materials are non-combustible, or
follow the clearances to combustibles given in this manual.
The inner dimensions of your surround framing are recom-
mended to be
Dimension G
(Fig. 6) plus 1 inch by
Dimension C
(Fig. 6) plus 1 inch. This will give you enough room to maneu-
ver the firepit into place.
There must be a minimum of 3 inches below the unit so that
fresh air can circulate.
Section 5: Framing and Finishing
Fig 6: Unit Dimensions
Clearances
Sides
2"
Back
N/A
Mantel
N/A
Top
N/A
Floor
3"
The following clearances to combustibles must be main-
tained to the Custom Firepit:
Fig 7: Clearances
Page 6
XG0702
C-View Custom Fireplace
Installation




































