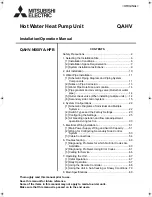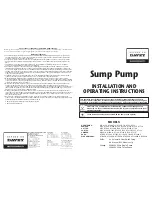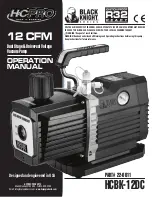
7
[2] Installation Space Requirements
Provide sufficient space around the unit for effective operation, efficient air movement, and ease of access for
maintenance.
<1> Single unit installation
(1) When all walls are within their height limits*.
(2) When one or more walls exceed their height limits*.
Add the dimension that exceeds the height limit (shown as "h1" through "h3" in the figures) to L1, L2, and L3 as
shown in the table below.
L1
L2
L3
L3
* Height limit
Front/Right/Left
Same height or lower than the overall height of the unit
Rear
500 mm or lower from the unit bottom
≤
Un
it he
ight
≤
U
n
it height
≤
500
[mm]
Required minimum distance [mm]
L1 (Front)
L2 (Rear)
L3 (Right/Left)
When the distance behind the unit (L2) needs to be small
500
300
50
When the wall(s) at the front and/or
the right/left exceed(s) their height
limits
h3
L1
L2
L3
L3
h1
U
n
it height
U
n
it height
≤
500
When the wall at the rear exceeds
its height limit
h3
L1
L2
L3
L3
h1
L1
L2
L3
L3
h2
500
≤
Un
it h
e
ig
h
t
≤
U
n
it height
When all walls exceed their height
limits
L1
h3
h2
L2
L3
L3
h1
500
Unit height
Unit height
Required minimum distance [mm]
L1 (Front)
L2 (Rear)
L3 (Right/Left)
When the distance behind the unit (L2) needs to be small
500 + h1
300 + h2
50 + h3
WT08219X05.book 7 ページ 2018年10月1日 月曜日 午後7時47分
Содержание QAHV
Страница 83: ......








































