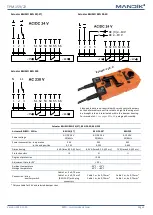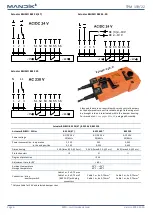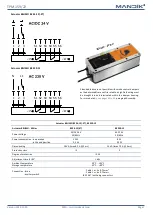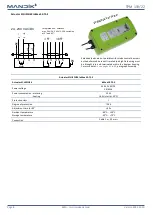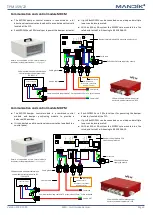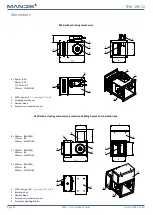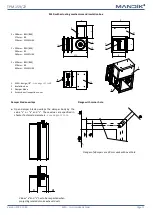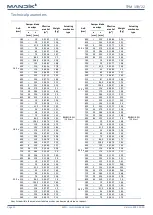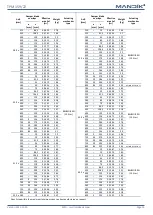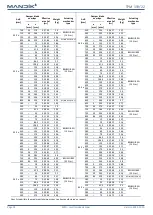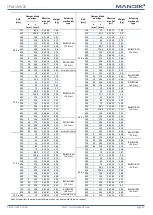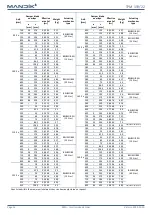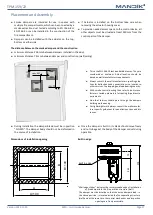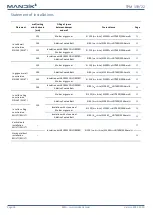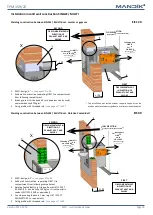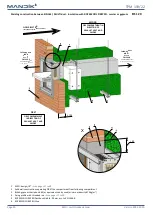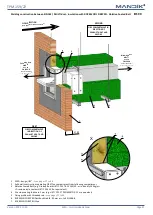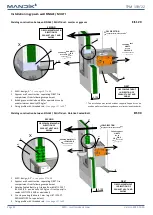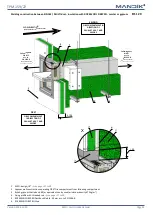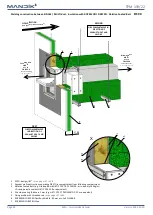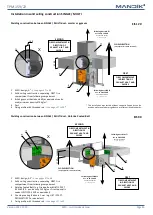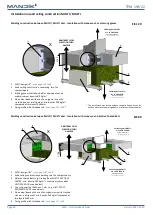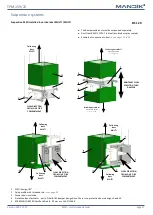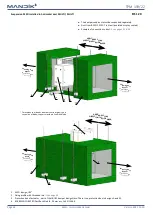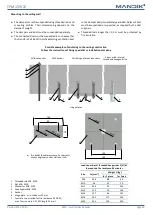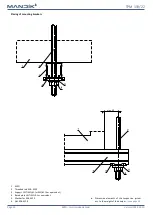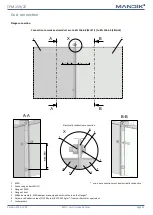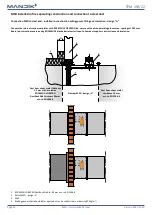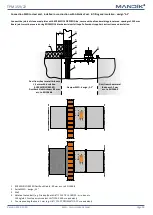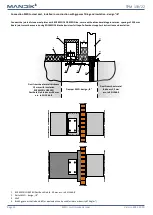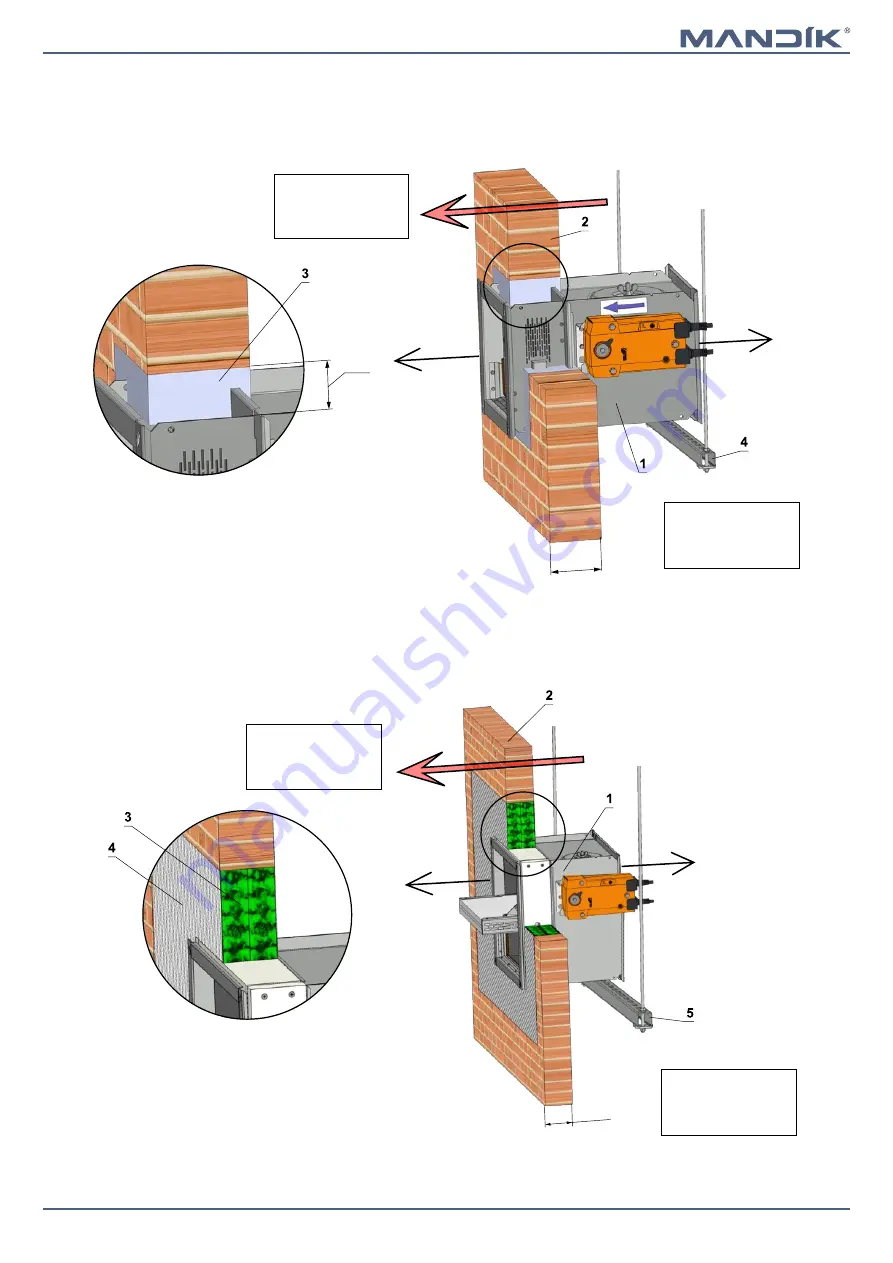
Page 19
Version 2022-12-20
MSD - multi smoke damper
TPM 159/22
1
MSD - design „A1‟
2
Solid wall construction separating FIRST fire
compartment from following compartment
3
Ablative Coated Batt (e.g. Firestop Board HILTI CFS-CT
B 1S 140/50 - min. density 140 kg/m
3
+ Firestop acrylic
sealant HILTI CFS-S ACR or equivalent)
4
Fire stop coating thickness 1 mm (e.g. HILTI CFS-CT,
PROMASTOP-CC or equivalent)
5
Fixing profile with threaded rod
Dividing construction between SINGLE / MULTI duct - Ablative Coated Batt
EIS 90
≥ 100
SECOND
FIRE COMPARTMENT IN
DIRECTION OF
EXHAUST HEAT AND
SMOKE
FIRST
FIRE COMPARTMENT
IN DIRECTION OF
EXHAUST HEAT AND
SMOKE
Following duct MULTI
acc. to EN 1366-8
Connection detail
Following duct
SINGLE
acc. to
EN 1366-9
Connection detail
X
X
FLOW DIRECTION
(only applies for smoke
extraction)
Installation in solid wall construction SINGLE / MULTI
1
2
Solid wall construction separating FIRST fire compartment
from following compartment
3
British gypsum thistle bond 60 (or equivalent can by used)
minimum density 670 kg/m³
4
Fixing profile with threaded rod
Dividing construction between SINGLE / MULTI duct - mortar or gypsum
EIS 120
* This installation was tested without supports. Supports can be
used on wall manufacturers guidance, or after national standards.
≥
125
≥
50
FLOW DIRECTION
(only applies for smoke
extraction)
SECOND
FIRE COMPARTMENT IN
DIRECTION OF
EXHAUST HEAT AND
SMOKE
FIRST
FIRE COMPARTMENT
IN DIRECTION OF
EXHAUST HEAT AND
SMOKE
Following duct MULTI
acc. to EN 1366-8
Connection detail
Following duct
SINGLE
acc. to
EN 1366-9
Connection detail
X
X

