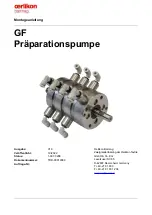
507861-01
Issue 2120
Page 13 of 15
Maximum Wall
Thickness
C
A
1
B
D
E
29 1/8
Required Wall Opening
29
Figure 10.
Wall Sleeve
Nomenclature
MagicPak Unit
Dimensions (in)
*MHP4-1
1-091*P
*MHP4-1
1-121*P
*MHP4-1
1-181*P
*MHP4-1
1-241*P
*MHP4-1
1-301*P
*MHP4-1
1-361*P
A
B
C
D
E
6” Wall Sleeve Kit
for 29” Louver
ASLEEVE6-1
●
●
●
6
29
16
16-5/8
29-1/8
for 33” Louver
ASLEEVE6-2
●
●
●
●
●
6
32-3/4
16
16-5/8
32-7/8
for 45” Louver
ASLEEVE6-5
●
●
●
●
●
●
6
45
16
16-5/8
45-1/8
8” Wall Sleeve Kit
for 29” Louver
ASLEEVE8-1
●
●
●
8
29
16
16-5/8
29-1/8
for 33” Louver
ASLEEVE8-2
●
●
●
●
●
8
32-3/4
16
16-5/8
32-7/8
for 45” Louver
ASLEEVE8-5
●
●
●
●
●
●
8
45
16
16-5/8
45-1/8
10” Wall Sleeve Kit
for 29” Louver
ASLEEVE10-1
●
●
●
10
29
16
16-5/8
29-1/8
for 33” Louver
ASLEEVE10-2
●
●
●
●
●
10
32-3/4
16
16-5/8
32-7/8
for 45” Louver
ASLEEVE10-5
●
●
●
●
●
●
10
45
16
16-5/8
45-1/8
12” Wall Sleeve Kit
for 29” Louver
ASLEEVE12-1
●
●
●
12
29
16
16-5/8
29-1/8
for 33” Louver
ASLEEVE12-2
●
●
●
●
●
12
32-3/4
16
16-5/8
32-7/8
for 45” Louver
ASLEEVE12-5
●
●
●
●
●
●
12
45
16
16-5/8
45-1/8
Thru-The-Wall-Sleeve-Kit
ASLEEVE-3
●
●
N/A
45
16
16-5/8
45-1/8
Table 10. Wall Sleeves
The unit must be installed with approved wall sleeve and grille accessories for safe operation. Improper installations
could result in property damage, personal injury, or death.
WARNING

































