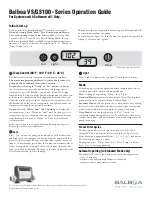
39
AIR SUPPLY
The following information is based on single Water heater installations only. If more than one Water heater is being used, BS6644 should be
consulted to calculate the necessary requirements.
C
OMBUSTION
V
ENTILATION
When used as a Type C appliance, ventilation for combustion is not necessary as the combustion air is ducted directly from outside.
When used as a Type B appliance, the combustion air requirements are as follows:
Model
Gross
Input
(kW)
Net
Input
(kW)
Plant Room
Enclosure
Low
Summer Use
Medium
Summer Use
High
Summer Use
Low
Summer Use
Medium
Summer Use
High
Summer Use
High
(cm
2
)
Low
(cm
2
)
High
(cm
2
)
Low
(cm
2
)
High
(cm
2
)
Low
(cm
2
)
High
(cm
2
)
Low
(cm
2
)
High
(cm
2
)
Low
(cm
2
)
High
(cm
2
)
Low
(cm
2
)
EF80
82.2
74.0
148
296
222
370
296
444
370
740
444
814
518
888
EF100
102.2
92.0
184
368
276
458
368
552
458
920
552
1012
644
1104
EF120
123.3
111.0
222
444
333
555
444
666
555
1110
666
1221
777
1332
EF150
153.3
138.0
276
552
414
690
552
828
690
1377
828
1518
966
1656
EF180
184.3
166.0
332
664
498
830
664
996
830
1658
996
1826
1162
1992
9.1.1
Combustion ventilation requirements – EF80 – EF180
C
OOLING
V
ENTILATION
When used as a type C appliance, installed in a compartment or an enclosure, cooling ventilation should be provided as follows:
Model
Input
(Gross)
kW
Input
(Net)
kW
Enclosure/Compartment
Enclosure/Compartment
Water heater Room
(Direct to Outside)
(To Internal Space)
High
(cm
2
)
Low
(cm
2
)
High
(cm
2
)
Low
(cm
2
)
High
(cm
2
)
Low
(cm
2
)
EF 58
62.2
56.0
277
277
558
558
N/A
N/A
EF80
82.2
74.0
370
370
740
740
148
148
EF100
102.2
92.0
458
458
920
920
184
184
EF120
123.3
111.0
555
555
1110
1110
222
222
EF150
153.3
138.0
690
690
1377
1377
276
276
EF180
184.3
166.0
830
830
1658
1658
332
332
9.2.1
Cooling ventilation requirements
When used as a type B appliance, provision for cooling ventilation is included in the combustion ventilation allowance.
M
ECHANICAL
V
ENTILATION
In situations where combustion air cannot be provided by the means of ventilation grilles, it can be supplied by a fan. The minimum flow rate
for the fan should be in accordance with Table 9.4.
If required, extract air can also be through the use of a fan. When sizing the extract fan, the extract flow rate should be calculated by subtracting
the difference volume (from Table 9.4) from the actual supplied volume of inlet air. If therefore, a larger than required inlet volume is provided,
the extract flow rate will need to be increased accordingly.
If the ventilation discharge from the plant room is through the means of simple openings relying on thermal effects, the minimum free areas of
the openings and any associated grilles should be as specified for natural ventilation (see Section 9.1:). The ventilation openings shall be at
high level and the air supply shall be at low level.
Ventilation must not be provided through natural inlet and mechanical extract as this will cause a negative pressure
within the plant room and may lead to the products of combustion being drawn into the plant room.
Appliance Type
Flow rate per kW total rated net input (m
3
/h)
Minimum Inlet Air
(Combustion, Ventilation)
Difference between Inlet and Extract Air
(Inlet minus Extract Ventilation)
Without draught diverters.
(with or without draught stabilisers)
2.58
1.35 ± 0.18
9.3.1
Mechanical ventilation flow rates
Содержание EcoForce EF100
Страница 2: ...2 ...
Страница 11: ...11 3 1 4 Cascade frames Frames are available to mount up to 4 EcoForce water heaters if required ...
Страница 24: ...24 ...
Страница 25: ...25 ...
Страница 26: ...26 ...
Страница 30: ...30 ...
Страница 31: ...31 ...
Страница 32: ...32 ...
Страница 33: ...33 ...
Страница 119: ...119 ...
Страница 120: ...120 ...
















































