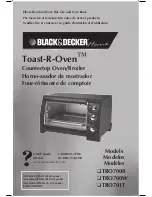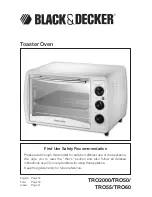
INSTALLATION REQUIREMENTS
Part 2
INSTALLATION DRAWINGS
(FOR 30” SINGLE BUILT- IN OVEN UNDERCOUNTER)
The first step of your installation should be to measure your current cutout dimensions and compare them to the
cutout dimensions shown below. You may find little or no cabinet work will be necessary.
IMPORTANT NOTE
•
The cabinet base platform must be able to support 190lbs (86Kg). If the cabinet does not have a solid bottom, two
braces or runners must be installed level with the bottom of the cutout to support the weight of the oven.
Make sure the base is level and front of cabinet is square. If the cabinet base is not level, the oven glides will tend
to slide out when opening the door.
•
If marks, blemishes or the cutout opening are visible above the installed oven, it may be necessary to add wood
shims under the runners and front trim until the marks or opening are covered.
•
If the cabinet does not have a front frame and the sides are less than 3/4” (1.9 cm) thick, shim both sides equally
to establish the cutout width.
•
The junction box must be flush with the rear wall of the cabinet as shown below.
•
This oven is only approved to be installed under the specific models as labeled on this unit.
Product dimensions
Cutout dimensions
Dimensions are same as the single built-in oven on page 4.
Gas and electrical connections for
30” (76.2 cm) gas cooktop must be located
in an adjacent accessible location to the
right. For a 36” (91.4 cm) gas cooktop, the
connections may be made to the left.
Gas or electric cooktops may be installed over this oven.
See cooktop installation instructions for cutout size.
See label on top of oven for approved cooktop models.
240V / 208V
Junction Box Location
(Junction box may be
in adjacent cabinet)
5”
25” (63.5 cm)
28 15/16” (73.5 cm) Min.
29” (73.7 cm) Max.
Allow 1” (2.5 cm)
overlap top of oven,
1 1/16” (1.8 cm) overlap
side edges of cutout
and 1 1/4” (3.2 cm)
overlap bottom of oven.
Top and/or side fillers
may be necessary if
unit is positioned
between existing
cabinets. Be sure they
are attached securely
since, they will anchor
the oven in the cabinets.
36” (91.4cm)
Typical
Countertop
Height
23 1/2” (59.7cm) Min.
Above Support
Platform
24” (61 cm)
4” (10.2 cm) Typical Toekick
3
- 6 -
28 1/2” (72.4 cm) Min.
28 5/8” (72.7 cm) Max.































