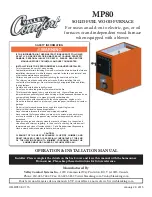
Page 1
2015 Lennox Industries Inc.
Dallas, Texas, USA
AIR FLOW
DOWNFLOW
INSTALLATION
INSTRUCTIONS
ML193DF
MERIT
®
SERIES GAS FURNACE
DOWNFLOW AIR DISCHARGE
507279-02
10/2015
Supersedes 02/2015
THIS MANUAL MUST BE LEFT WITH THE
HOMEOWNER FOR FUTURE REFERENCE
This is a safety alert symbol and should never be ignored.
When you see this symbol on labels or in manuals, be alert
to the potential for personal injury or death.
CAUTION
As with any mechanical equipment, personal injury
can result from contact with sharp sheet metal
edges. Be careful when you handle this equipment.
WARNING
Improper installation, adjustment, alteration, service
or maintenance can cause property damage, person
al injury or loss of life. Installation and service must
be performed by a licensed professional installer (or
equivalent), service agency or the gas supplier.
Table of Contents
Unit Dimensions
2
. . . . . . . . . . . . . . . . . . . . . . . . . . . . . . . .
ML193DF Gas Furnace
3
. . . . . . . . . . . . . . . . . . . . . . . . . .
Shipping and Packing List
3
. . . . . . . . . . . . . . . . . . . . . . . .
Safety Information
3
. . . . . . . . . . . . . . . . . . . . . . . . . . . . . . .
Use of Furnace as a Construction Heater
4
. . . . . . . . . . .
General
5
. . . . . . . . . . . . . . . . . . . . . . . . . . . . . . . . . . . . . . . .
Combustion, Dilution and Ventilation Air
5
. . . . . . . . . . . .
Setting Equipment
8
. . . . . . . . . . . . . . . . . . . . . . . . . . . . . . .
Filters
12
. . . . . . . . . . . . . . . . . . . . . . . . . . . . . . . . . . . . . . . . . .
Duct System
12
. . . . . . . . . . . . . . . . . . . . . . . . . . . . . . . . . . . .
Pipe and Fittings Specifications
12
. . . . . . . . . . . . . . . . . . .
Joint Cementing Procedure
15
. . . . . . . . . . . . . . . . . . . . . . .
Venting Practices
15
. . . . . . . . . . . . . . . . . . . . . . . . . . . . . . .
Vent Piping Guidelines
15
. . . . . . . . . . . . . . . . . . . . . . . . . . .
Gas Piping
31
. . . . . . . . . . . . . . . . . . . . . . . . . . . . . . . . . . . . .
Electrical
33
. . . . . . . . . . . . . . . . . . . . . . . . . . . . . . . . . . . . . . .
Unit Start Up
37
. . . . . . . . . . . . . . . . . . . . . . . . . . . . . . . . . . . .
Gas Pressure Measurement
38
. . . . . . . . . . . . . . . . . . . . . .
Proper Combustion
39
. . . . . . . . . . . . . . . . . . . . . . . . . . . . . .
High Altitude
39
. . . . . . . . . . . . . . . . . . . . . . . . . . . . . . . . . . . .
Testing Non Direct Appliances for Proper Air
40
. . . . . . . .
Other Unit Adjustments
41
. . . . . . . . . . . . . . . . . . . . . . . . . .
Twinning the ML193DF Furnace
42
. . . . . . . . . . . . . . . . . .
Service
43
. . . . . . . . . . . . . . . . . . . . . . . . . . . . . . . . . . . . . . . .
Repair Parts List
44
. . . . . . . . . . . . . . . . . . . . . . . . . . . . . . . .
Start Up Checklist
45
. . . . . . . . . . . . . . . . . . . . . . . . . . . . . . .
Litho U.S.A.


































