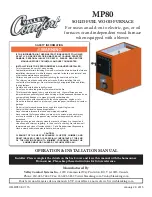
507270-03
Page 31 of 60
Issue 1917
Figure 36. Direct Vent Roof Termination Kit
15F75 or 44J41
UNCONDITIONED
ATTIC SPACE
SIZE PER EXHAUST PIPE
TERMINATION SIZE
REDUCTION TABLE
3” (76MM) MIN.
12” (305MM) ABOVE
AVERAGE SNOW
ACCUMULATION
3” (76MM) OR
2” (51MM) PVC
PROVIDE SUPPORT
FOR INTAKE AND
EXHAUST LINES
8” (203MM) MIN
Inches (MM)
1/2” (13MM) FOAM
INSULATION IN
UNCONDITIONED
SPACE
Figure 37.
Figure 38.
5. On field supplied terminations for sidewall exit, exhaust
piping may extend a maximum of 12 inches (305 mm)
for 2” PVC and 20 inches (508 mm) for 3” (76 mm)
PVC beyond the outside wall. Intake piping should be
as short as possible. See Figure 44.
6. On field supplied terminations, a minimum distance
between the end of the exhaust pipe and the end of
the intake pipe without a termination elbow is 8” and a
minimum distance of 6” with a termination elbow. See
7. If intake and exhaust piping must be run up a side
wall to position above snow accumulation or other
obstructions, piping must be supported every 24”
(610 mm) as shown in Figure 44. Exhaust and
intake piping that is run up a wall is considered to
be in an unconditioned space, so piping should be
sized according to Table 7. The intake piping may be
equipped with a 90° elbow turndown. Using turndown
will add 5 feet (1.5 m) to the equivalent length of the
pipe.
8. A multiple furnace installation may use a group of up to
four terminations assembled together horizontally, as
Figure 39.
Minimum
Above Average
Snow
Accumulation
SHEET METAL STRAP
(Clamp and sheet metal strap
must be field installed to support
the weight of the termination kit.)
FLASHING
(Not Furnished)
CLAMP
FIELD-PROVIDED
REDUCER MAY BE REQUIRED
TO ADAPT LARGER VENT
PIPE SIZE TO TERMINATION
1 1/2” (38mm) accelerator
provided on 71M80 & 44W92
12” (305mm)
INTAKE
AIR
EXHAUST
VENT
Figure 40. Direct Vent Concentric Rooftop
Termination
71M80, 69M29 or 60L46 (US)
44W92 or 44W93 (Canada)
Содержание 045-08
Страница 3: ...507270 03 Page 3 of 60 Issue 1917 Parts Arrangement Figure 1 ...
Страница 24: ...507270 03 Page 24 of 60 Issue 1917 Figure 25 Figure 26 ...
Страница 38: ...507270 03 Page 38 of 60 Issue 1917 Figure 58 Trap Drain Assembly Using 1 2 PVC or 3 4 PVC ...
Страница 44: ...507270 03 Page 44 of 60 Issue 1917 Figure 67 Typical Wiring Diagram ...
















































