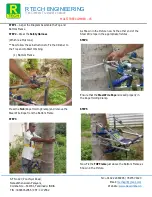
LEADER EVAPORATOR WSE Evaporator
2018
Page:
13
INSULATING THE ARCH:
3.
Begin by fitting the insulation board and bricks in the arch “dry” (no cement). This will allow you to cut and fit all
the insulation board and bricks into the arch so the cementing can be done in one continuous application.
NOTE: The use of a wet saw or masonry blade in a circular saw is recommended to cut the bricks where required.
NOTE: The use of a mini hacksaw is suggested for cutting the
insulation board
.
The following sections are the outline for the preparing and sequencing of the fitting of the insulation board and brick
into the arch. Adjustments to shown sizes will be required as the installation proceeds. The rule of “
Measure twice and
cut once
” will reduce waste in fitting the pieces. As you go through each of the following pages, cut, “dry fit” then
cement the parts into place. The order is as follows:
1.
Left Side Insulation
2.
Right Side Insulation
3.
Back Insulation
4.
Insert the grates
5.
Front Insulation
6.
Top View Insulation starting with under the Grate Shelf then the Incline then the Rear Floor
5.
Level the arch on the foundation.
a.
Place a 4-foot level on the rail of the arch front
to back. (The rail is the part where the pans are
rested).
b.
Adjust the level of the arch by raising or
lowering the pipe leg nuts. The use of two pipe
wrenches is suggested. Metal shims may be
needed on the front of the arch..
c.
Place the level on the rail of the arch side-to-
side.
d.
Adjust the level of the arch by raising or
lowering the pipe leg nuts.
1.
Prior to insulating the arch it is recommended
high temperature caulking (ex. JACO Firestop
Plus) be used to seal all joints, rivets and
bolts. This is to prevent sparks and smoke
from exiting the arch.
2.
Obtain the right number of 3000
o
fire bricks,
refractory cement containers and insulation
board:
14 full bricks
98 half bricks
2 - 30 lb. buckets of refractory cement
14 sheets of 1’ X 3’ insulation board















































